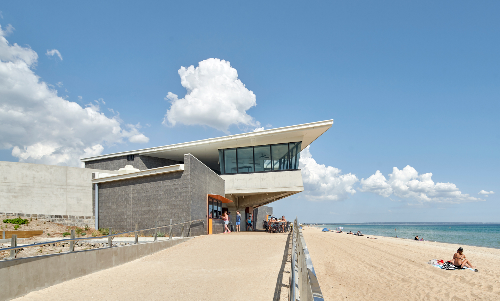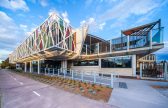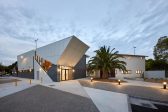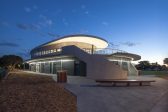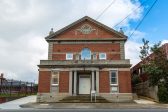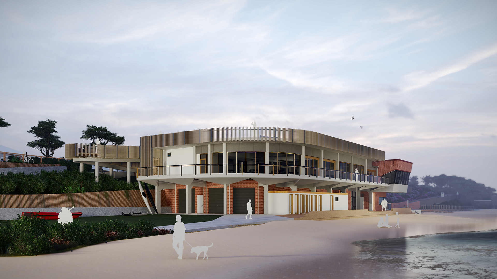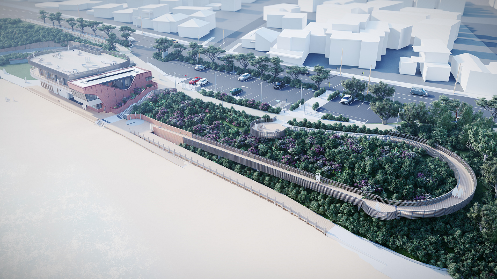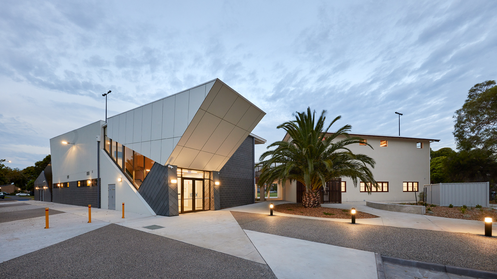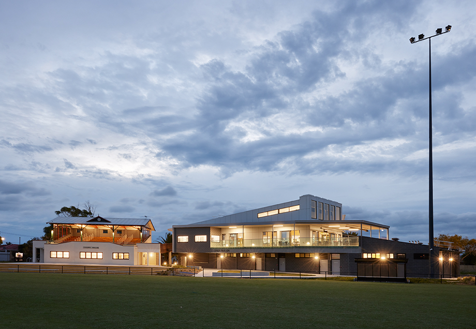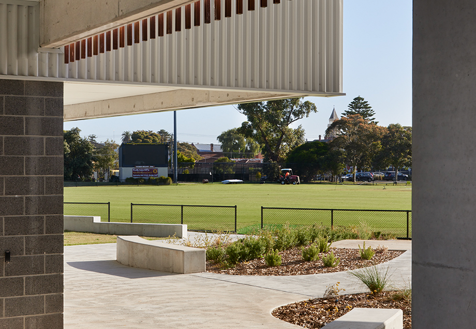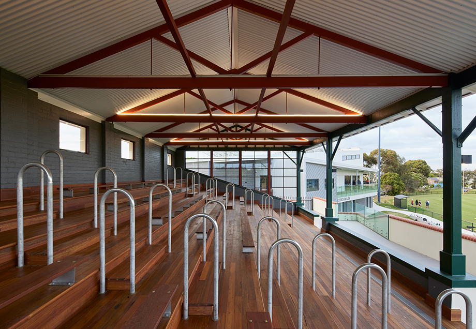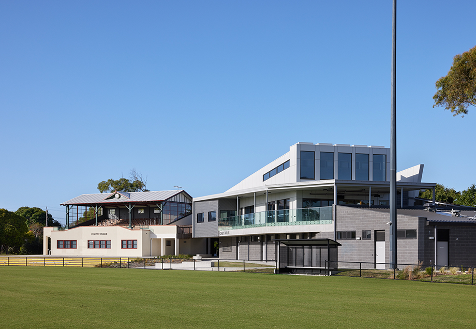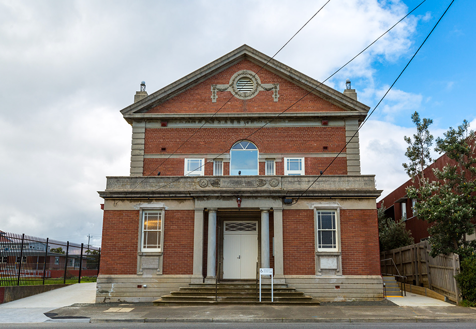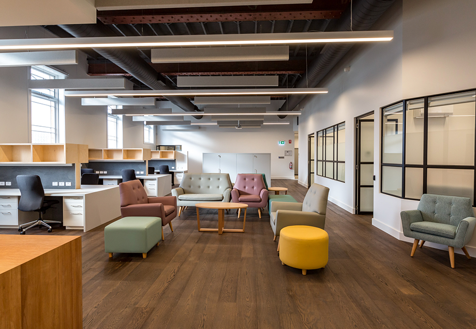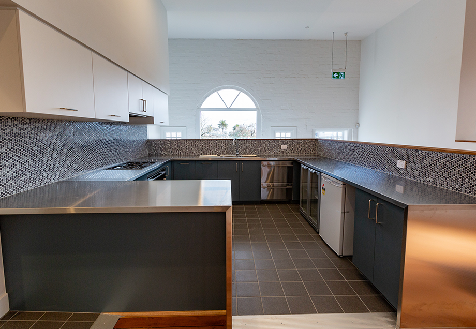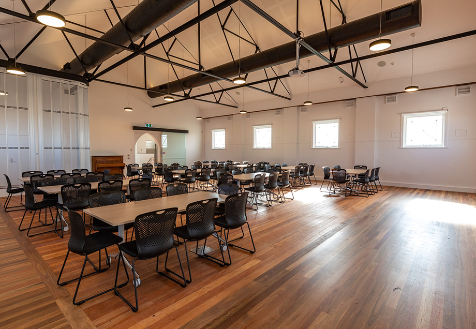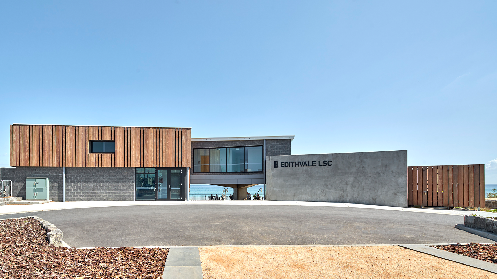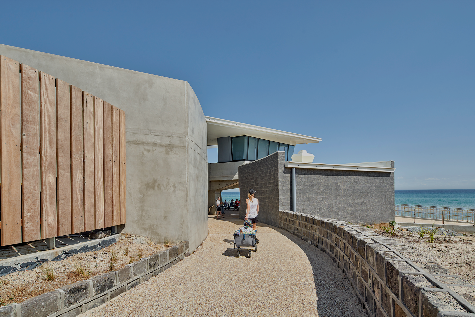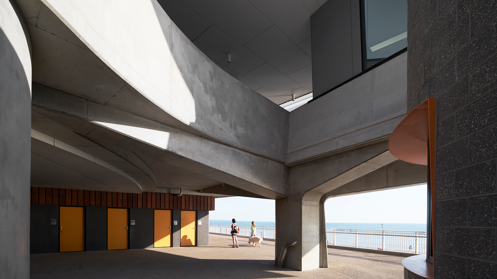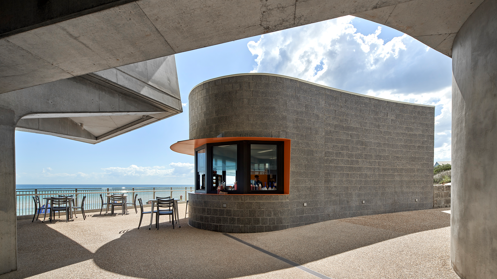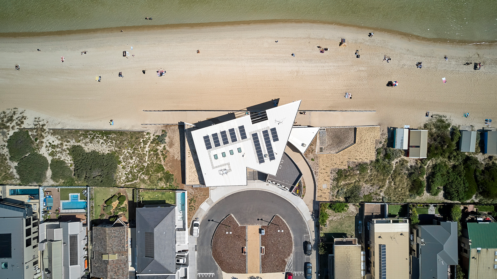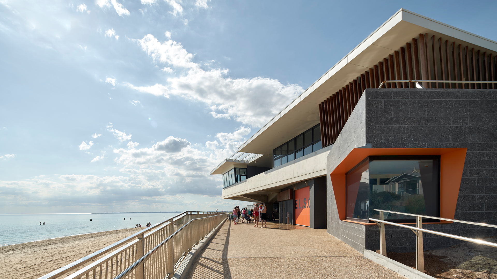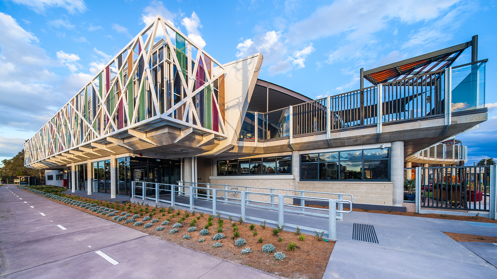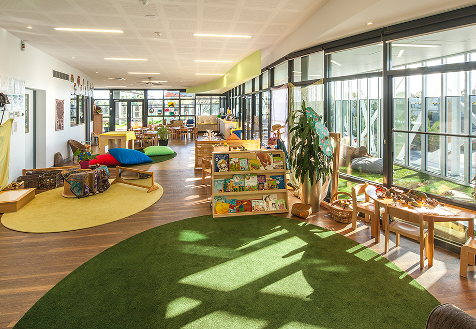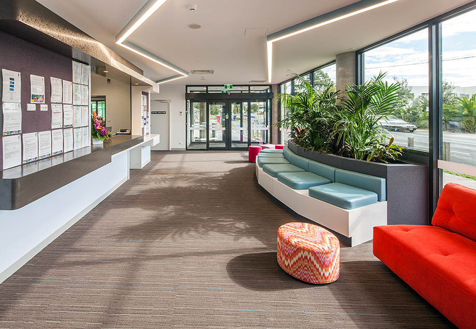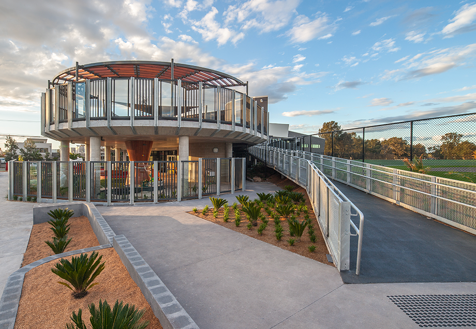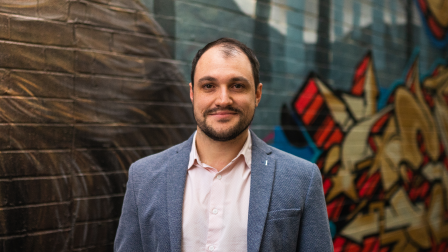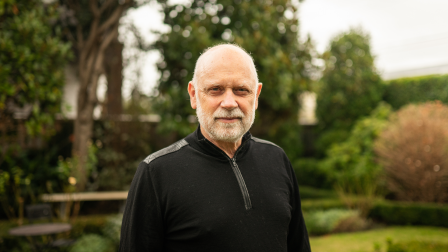City of Kingston
A local government area in Victoria, Australia in the south-eastern suburbs of Melbourne, its northern boundary lying approximately 15 km from the Melbourne city centre along the north-eastern shorelines of Port Phillip.
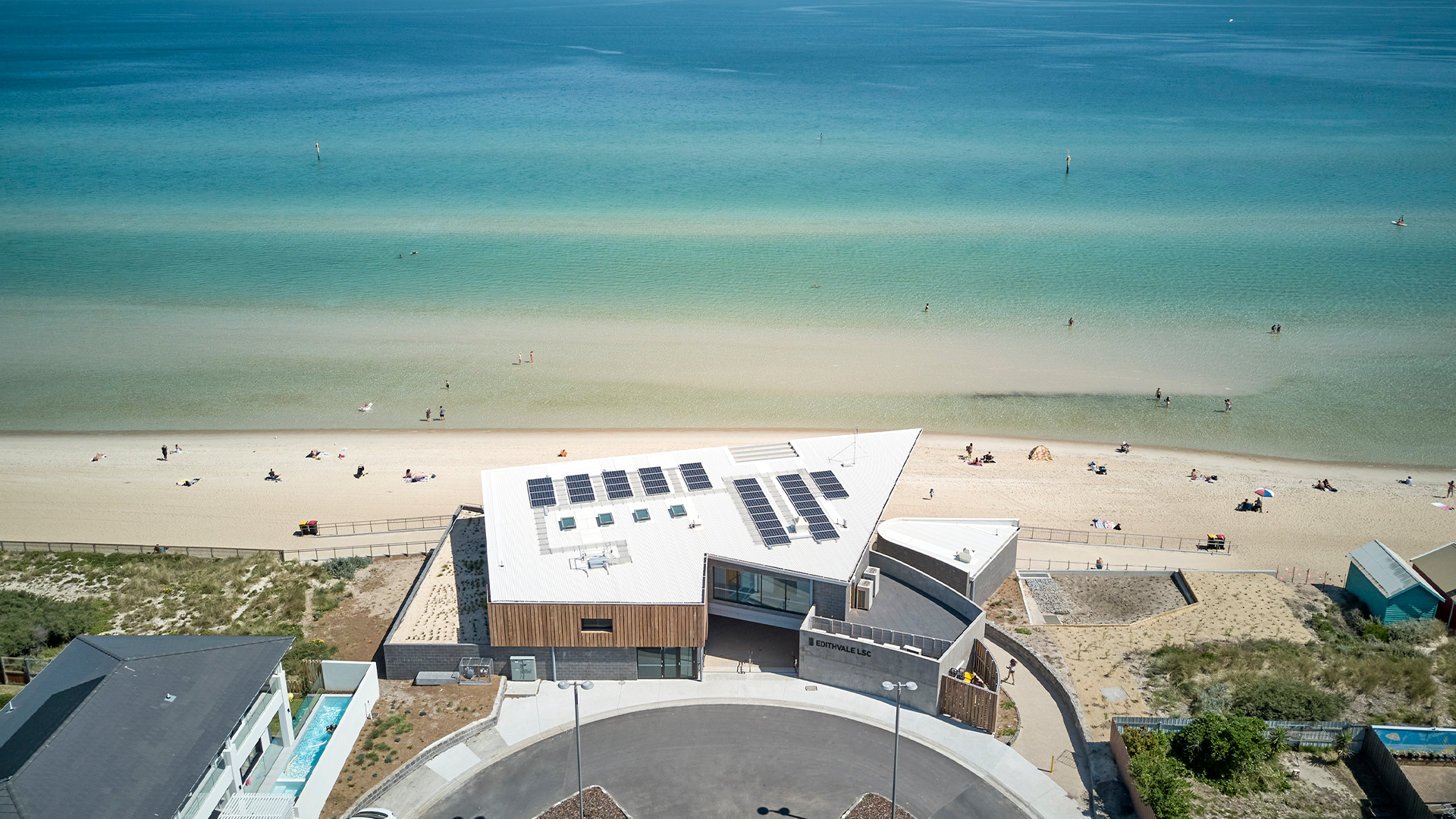
Our partnership with the City of Kingston began in 2014. This connection is a strong example of trust between partners that has been built through the repeated provision of knowledge and expertise across a variety of different typologies.
Projects
Mentone Life Saving Club
The Mentone Life Saving Club will be a landmark building for the City of Kingston, replacing the current Life Saving Club with a more flexible building that will enable multiple user groups to access the new facilities. The 1,500 strong membership has outgrown the 1950s facilities, and stakeholders from users to the local community were consulted to contribute to the design.
The new building includes flexible training and social spaces, boat and board storage with direct drive access, public amenities at beach level for improved community participation, an accessible rooftop terrace with indigenous paving artwork, and an observation room with unobstructed views over Port Phillip.
Careful design consideration to the building layout achieved separation between the club and lifesaving activities and the public. Backed by the bay trail at the top of the dune and promenade at beach level, differentiation between approach and usage led to the consideration of entry, access locations for watercraft stores, and location of openings for view and passive surveillance.
Working with the community and the users in the early design phases has led to an integrated facility, which will be a landmark for the City of Kingston, and provide an essential, people-focused Club for the wider community.
GH Soppett Pavilion
A new two-storey pavilion provides a much needed home and facilities for the Mentone Tigers AFL, cricket, basketball and netball clubs at Mentone Reserve.
Designed for future flexibility, the pavilion will exceed current AFL local level facility requirements and includes a bar and club room, change facilities, storage and team amenities.
The adjacent heritage grandstand has been beautifully refurbished and upgraded, and links to the new pavilion. Housing the administrative services at ground level, the heritage structure incorporates durable and timeless timber decking and seats to the grandstand upper level under the gable roof.
Extensive precinct works were completed as part of the project, including new car spaces, green spaces and rain gardens to achieve WSUD outcomes with a BESS score of 73%.
A linear skylight acts as a thermal chimney, reducing reliance upon air conditioning and providing generous filtered daylight. These features were developed in collaboration with RMIT and recognised in national awards.
News & Journal | GH Soppet Pavilion announced as finalist in Australian Engineering Excellence Awards
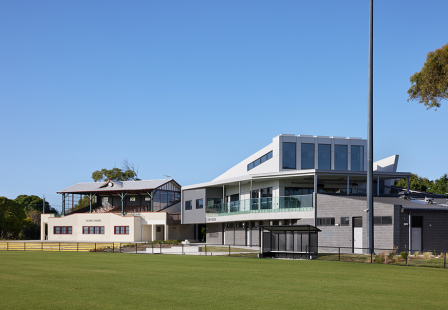
Platform 81 Youth Service
Platform 81 is the newest youth support services space provided by the City of Kingston for youth between the ages of 12 and 25. Platform 81 runs activities, events and provides support and counselling services with a focus on mental health and community. In this refurbished heritage masonic hall, located in the bayside suburb of Mordialloc.
The brief required attention to façade restoration and featured an external lighting scheme, and the complete refurbishment of the interior spaces. The new layout includes event spaces serviced by commercial kitchens, an activity hall, designated and hot-desk staff areas, counselling and meeting rooms, and a new lift and amenities.
The design focused on revealing the heritage elements of the building, in particular the original steel beams which were fabricated in England by the Dorman Long Company (who also supplied the steel for the Sydney Harbour Bridge). Slimline window and door profiles were used to tie into the existing windows and the spatial layout was designed to promote flexibility to accommodate both small and large youth events.
Celebrating and highlighting the heritage elements of the building whilst providing contemporary and appropriate internal spaces for the service was the design focus for the project. Variety and flexibility of spaces enables continuity of valuable services to the youth of the area.
Edithvale Life Saving Club
The Edithvale Life Saving Club is a new two-storey facility that replaces an existing 100-year-old building that succumbed to the harsh environmental conditions and was no longer fit-for-purpose for the growing club. The new building provides lifesaving facilities, an observation room, a new community space and kiosk, training rooms, storage, and public change rooms and amenities.
The building is located on a tight site, constrained by adjoining properties, sand dunes, the road way and the beach. Because of the complex site topography, the building is partially buried in the sand dune, creating a concourse under the building, opening up the views to the beach that were previously obstructed. The new beachfront pavilion remains within the original building footprint into the dune space, protecting the ecological habitats. Instead, a rooftop garden was used to extend the sand dune onto the building itself to increase biodiversity. The building reflects the forms and shapes of seafaring vessels crossing the bay, reflecting the fluidity of yachts, linearity of cruise liners and the sturdiness of tug boats.
The building form follows the footprint of the previous structure to minimise impact whilst drawing upon nautical themes of the bayside location. Elegant and light yet anchored into the site, the building has strong sustainability credentials and reflects the function in a clear and legible form providing an essential, prominent and welcoming facility.
With severe coastal conditions, the materials were selected for durability and longevity, to weather naturally to integrate into the sensitive site. The precinct includes an unparalleled stormwater harvesting and filtration system.
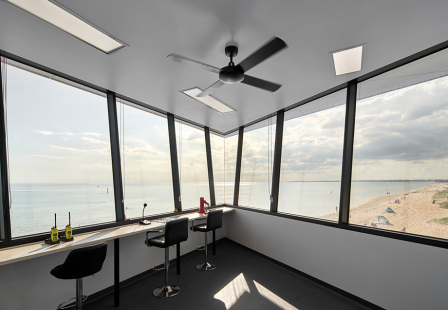
With a BESS Excellence score of 72%, it remains one of the most sustainable buildings in the City of Kingston. Achieving this rating required a coordinated and consolidated response with the entire consultant team.
Edithvale Family & Children’s Centre and Sports Pavilion
On a tight site adjacent to a sporting pavilion and ovals, this children’s centre is carefully located between a major road and a velodrome in Edithvale, south of Melbourne’s CBD along Port Phillip Bay.
The two-level facility incorporates a kindergarten and childcare, community rooms, playgroup and maternal and child health services. A child-led central resource area and kitchen/dining facilities create a connection point between spaces. Staff areas are shared to encourage interaction between all user groups, and can accommodate up to 30 people.
The building features a cantilevered first floor which provides sun protected staff preparation areas and external play for younger children. At the upper level, a garden with a tree provides a curved play space, which connects visually and physically to the sporting facilities along a gentle ramp. All water is collected, together with water from an adjoining wetland, and recycled for use in the building’s toilets.
Landscape is integrated by providing gardens, vegetable patches, trees and logs to both ground and first floor play spaces.
Working with the community and the users in the early design phases has led to an integrated facility, which will be a landmark for the City of Kingston, and provide an essential, people-focused Club for the wider community.
Edithvale Recreation Reserve
Home to the Chelsea Dolphins Baseball Club and Chelsea FC, the Edithvale Recreation Reserve sits between two new playing surfaces for soccer and baseball, a velodrome and large community centre. The double-storey elliptical pavilion has a first floor social room and roof viewing balcony which enables full observation of all the surrounding sports. The shape is intentional, providing a building in the round, safe to walk around, and with ground floor change rooms directly facing the sports they serve on all sides.
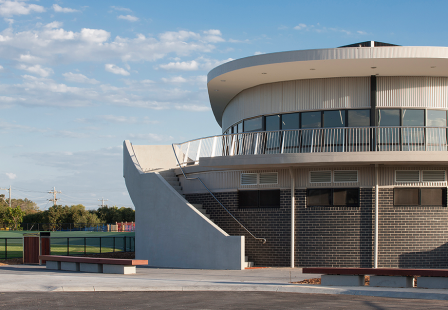
Flexibility was designed into the function of the space, with operable walls enabling separation when needed. Materials were selected to be robust and low maintenance, with a clean charcoal brick façade, natural concrete and glass providing contrast within a site of green fields.
Looking at the broader masterplan for the site, pathways were designed to link with the adjacent wetland, and stormwater is collected and shared with the adjacent community centre.




