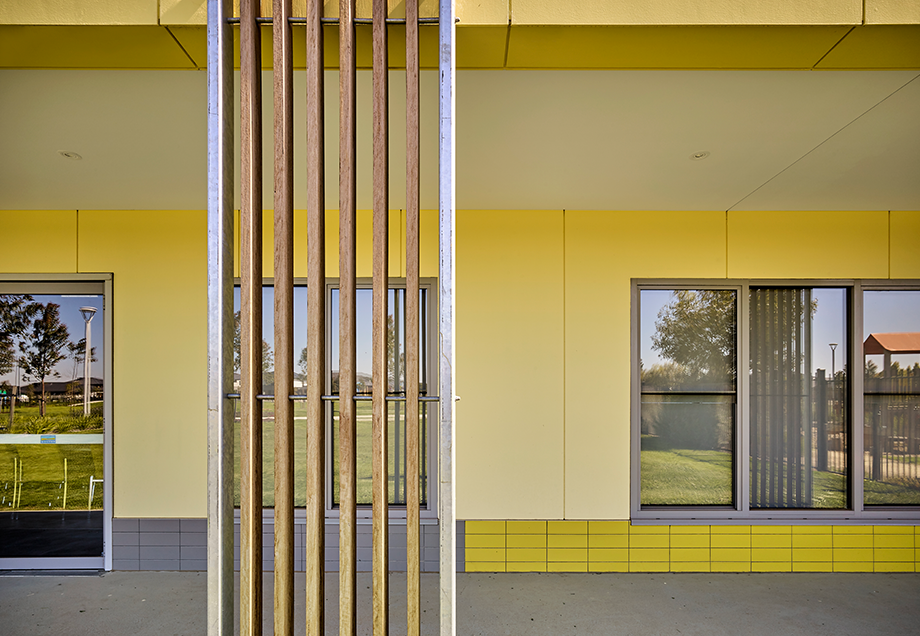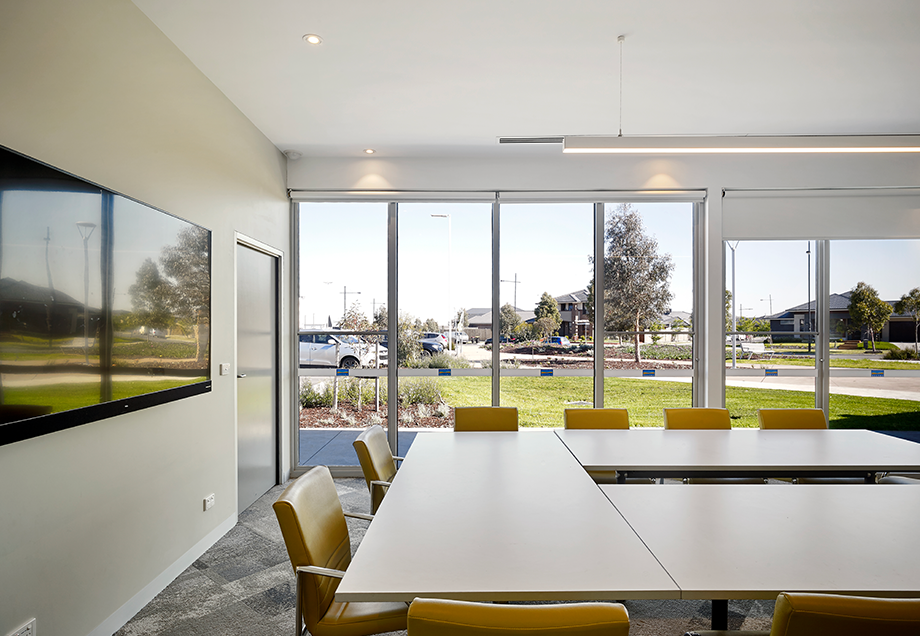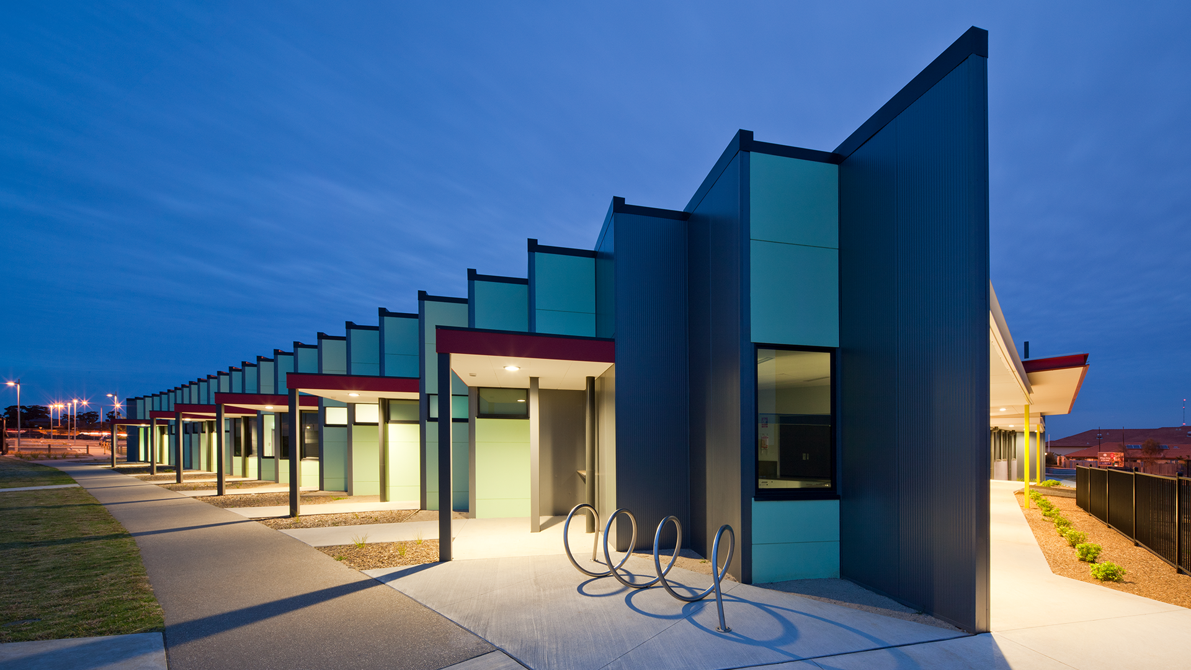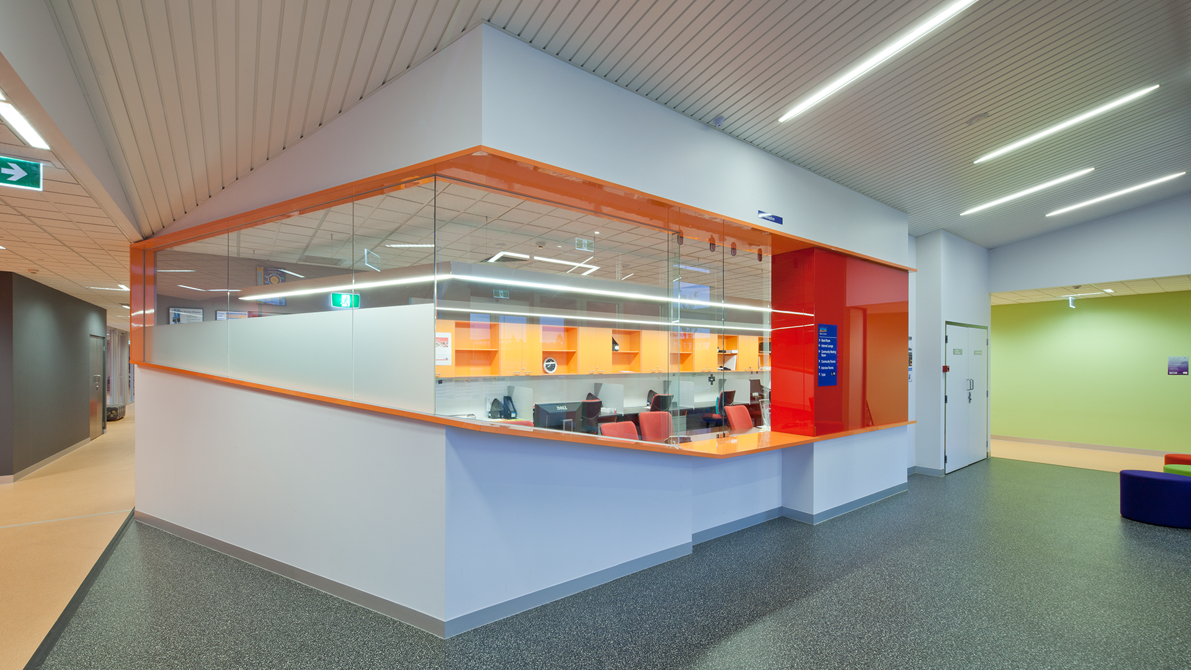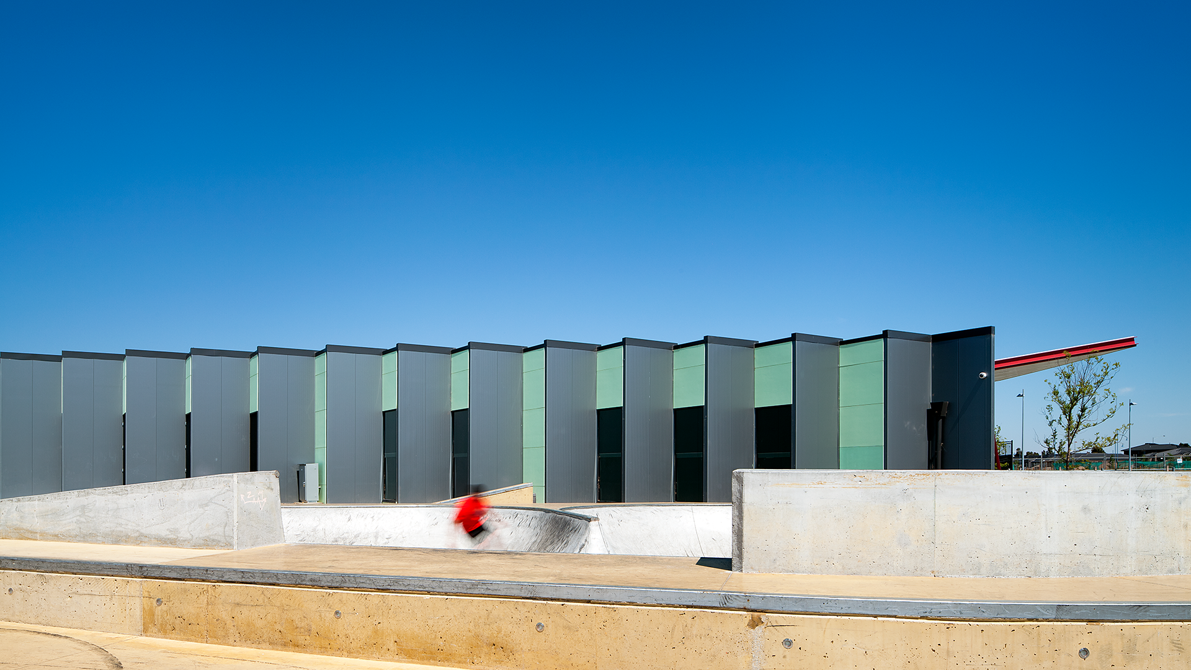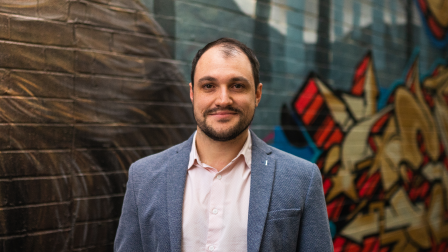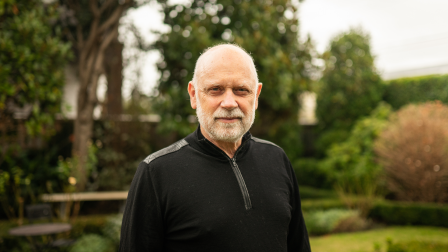City of Melton
The City of Melton is a local government area on Melbourne's western rural–urban fringe. Their vision has been developed "by community, for community".
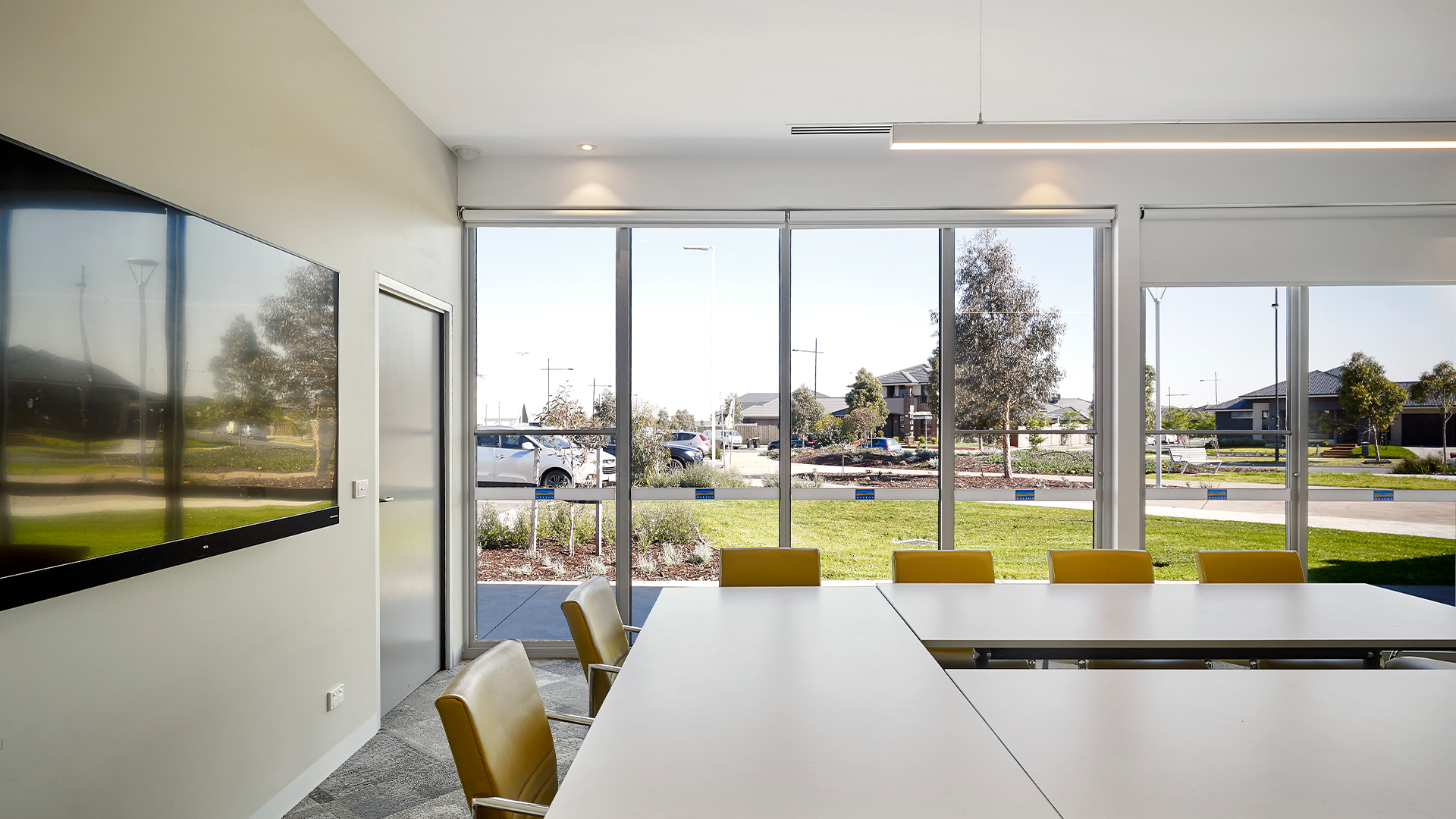
The varied body of work with the City of Melton is a strong example of expertise in diverse typologies as well as continued client satisfaction. Partnering with the city of Melton since 2008, the collaboration has included various community projects of different scales and types. There is a diversity of community in the City of Melton, which has meant that all new projects have a fresh and unique approach to ensure relevance, inclusivity, and provide the best opportunity for the community to grow.
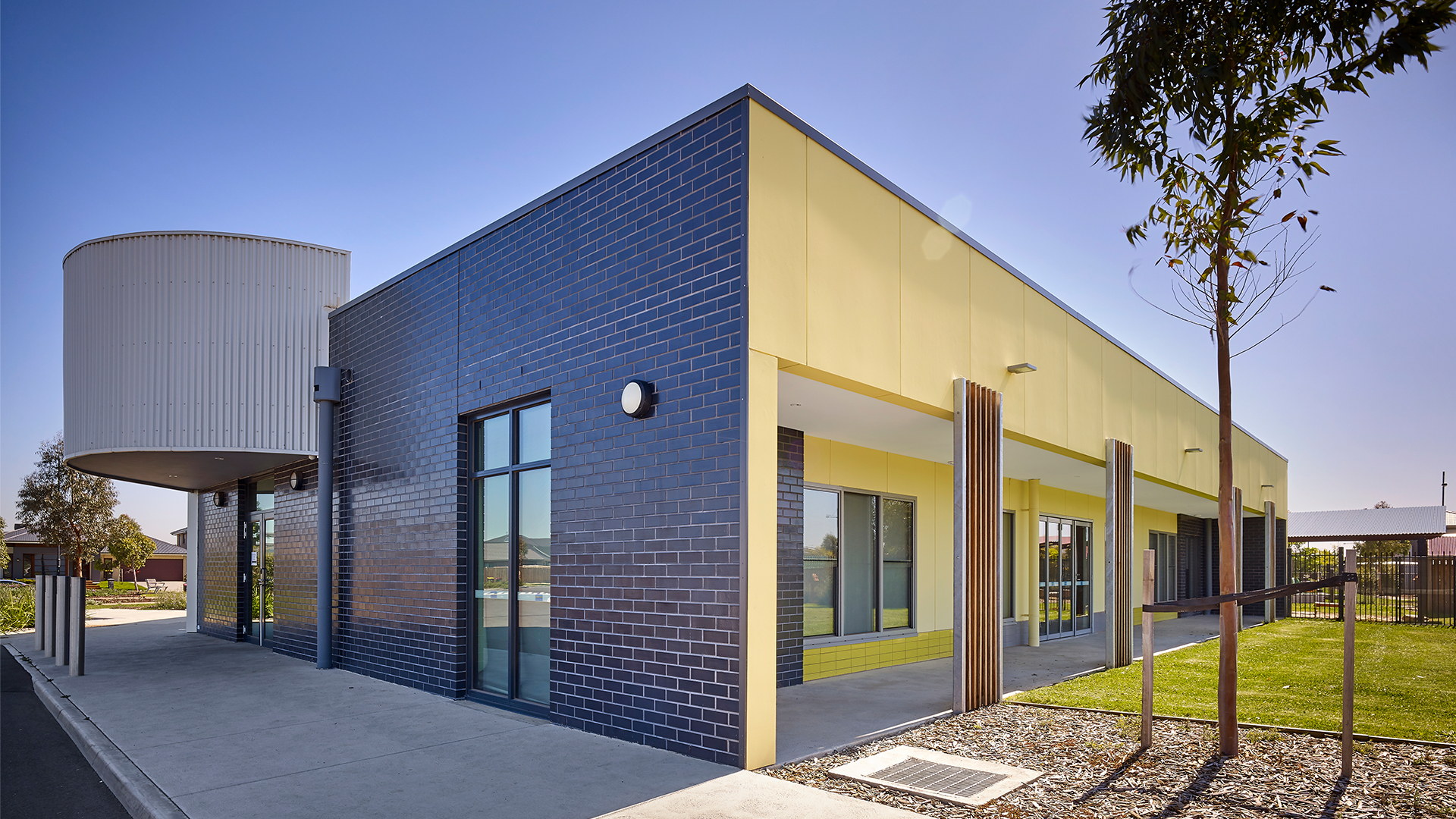
Burnside Children & Community Centre
This building for the Shire of Melton contains a 120 place occasional care, community meeting room, office spaces and counselling areas and is located adjacent to the Burnside Primary School.
It features a curved facade with a central space referencing the Kororoit Creek nearby, and the use of colour and brickwork defines internal spaces. It is designed for future flexibility with the capacity to add a second stage for large community gatherings.
Due to the success of Stage 1, the second stage was brought forward, and the expansion included a community gathering space for approximately 200 people, a commercial kitchen, and a meeting room.
The curved facade was continued seamlessly, integrating the two stages into a cohesive facility for the broader community. The flexibility afforded by the expanded space allows for full Council meetings to be accommodated when required.
Working closely with the community created a space that was envisioned in two stages. Success and demand for use fast-tracked the second stage, creating a cohesive and functional facility for the Shire of Melton and the community it serves.
Taylors Hill Youth & Community Centre
Taylors Hill Youth and Community Centre involved the site master planning of an oval to explore various combinations of cricket, football, soccer and javelin sporting spaces, as well as a large skate park and youth centre.
The youth centre facility includes an internet cafe and lounge, band rehearsal spaces, community rooms, counselling rooms and a youth worker station.
Centrally, a multi-space community area opens to a contained courtyard overlooking the skate park and ovals. Facilities for the sporting fields include team change rooms and amenities, storage and a kiosk.
The dramatic zigzag facade consists of energy efficient refrigeration panels, and allows glimpses and access to the outdoor spaces beyond, increasing connectivity and passive surveillance.
The robust and colourful exterior sits amid a level site of playing fields, providing an identity for the youth centre and clear wayfinding for entry and equitable access.






