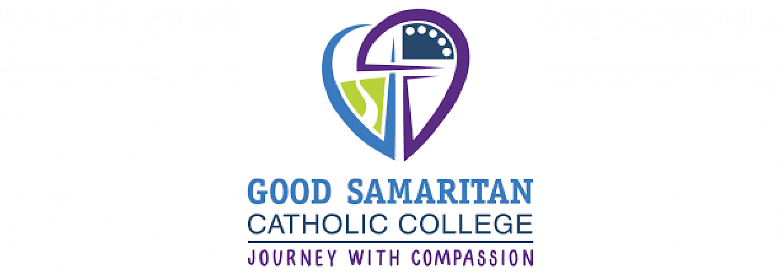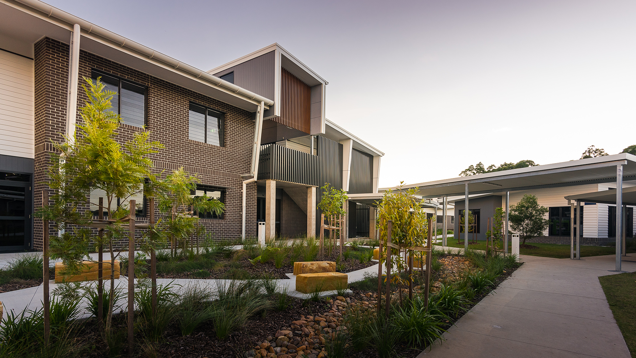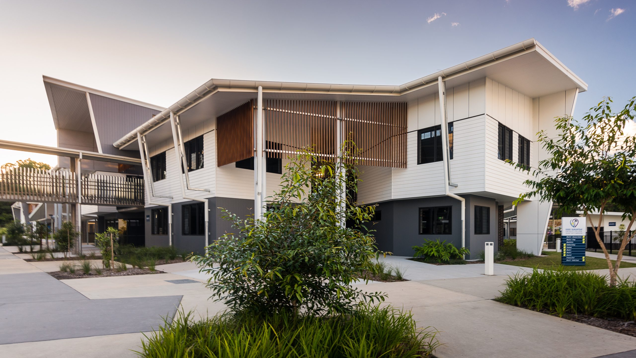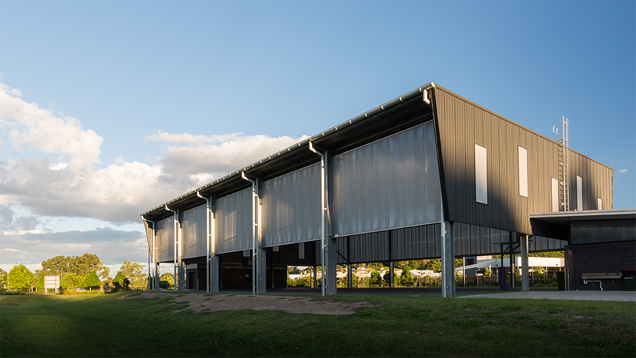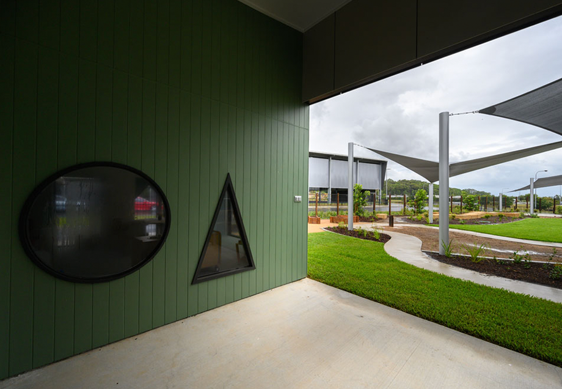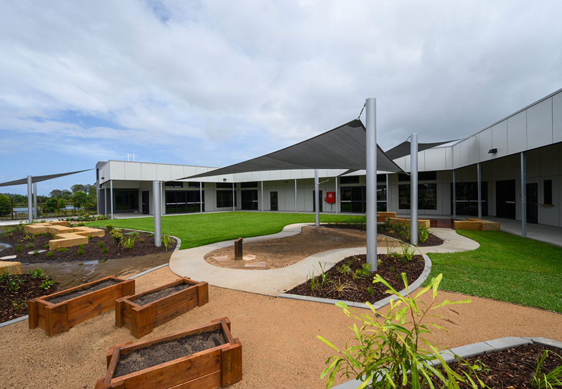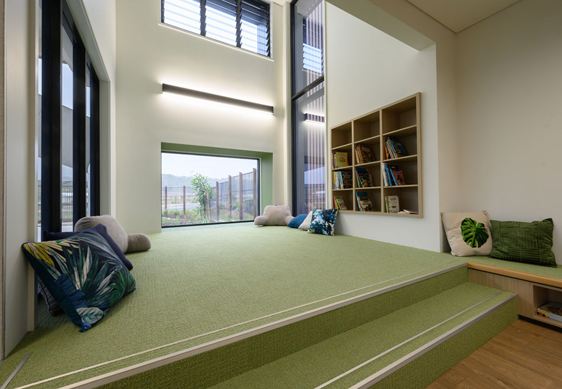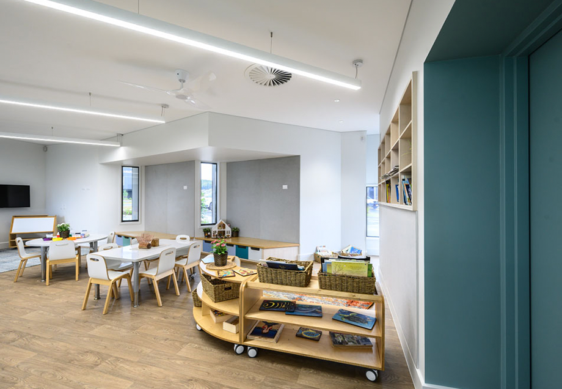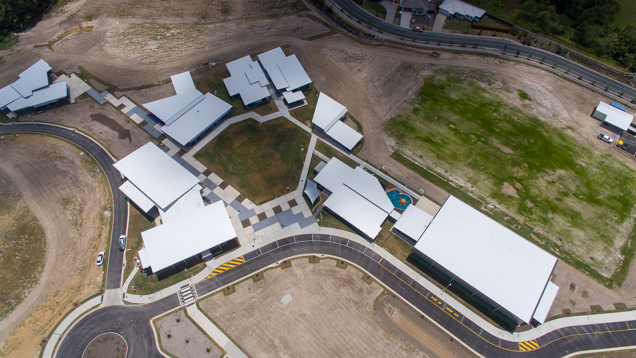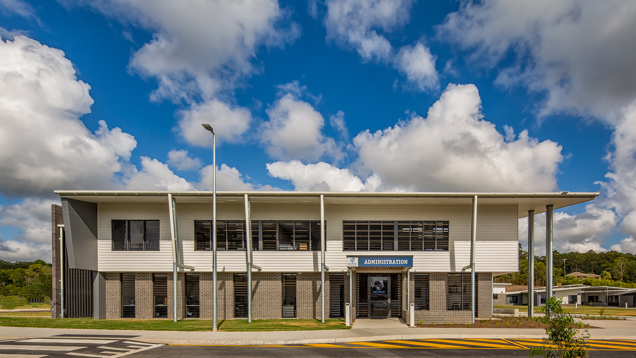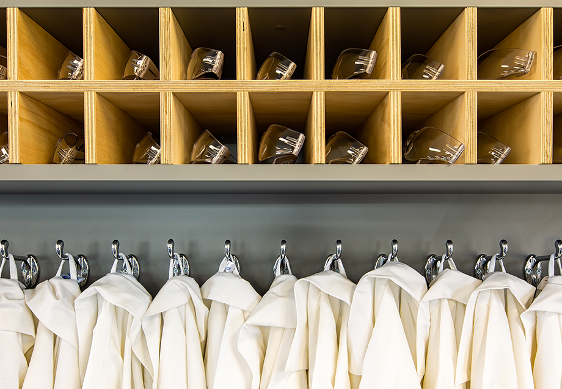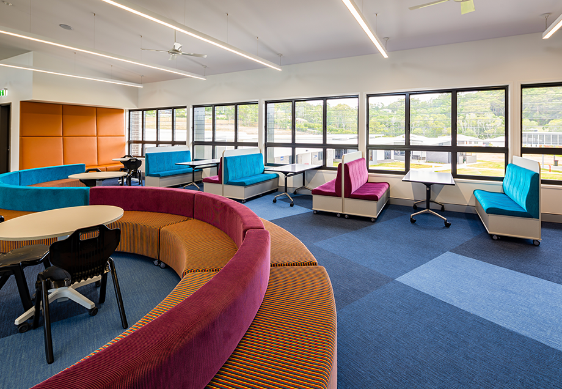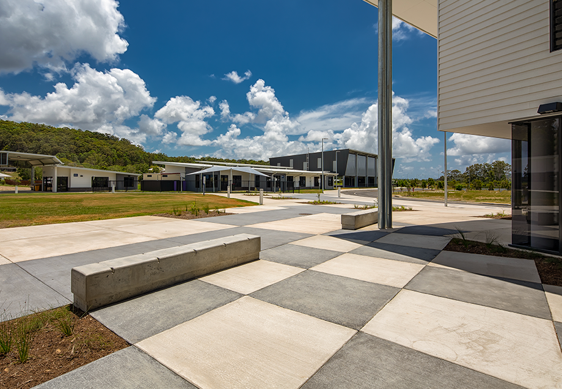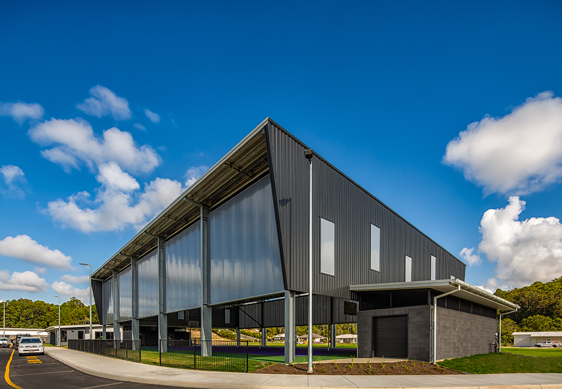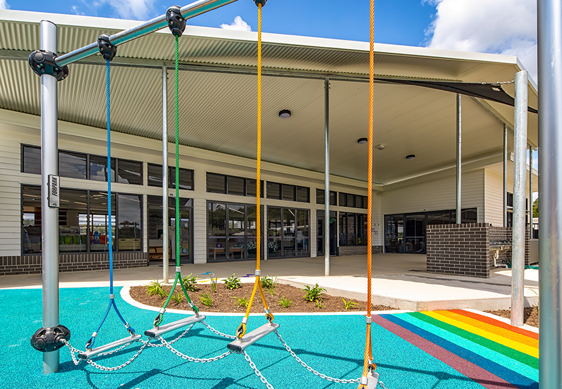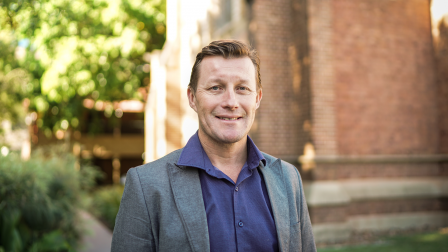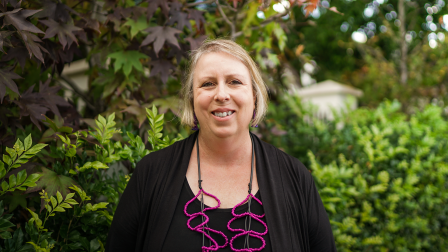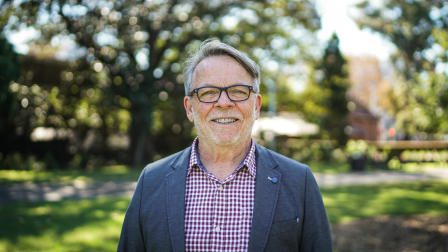Good Samaritan Catholic College
Good Samaritan Catholic College is a co-educational P-12 school on a greenfield site in Bli Bli, a rapidly expanding community.
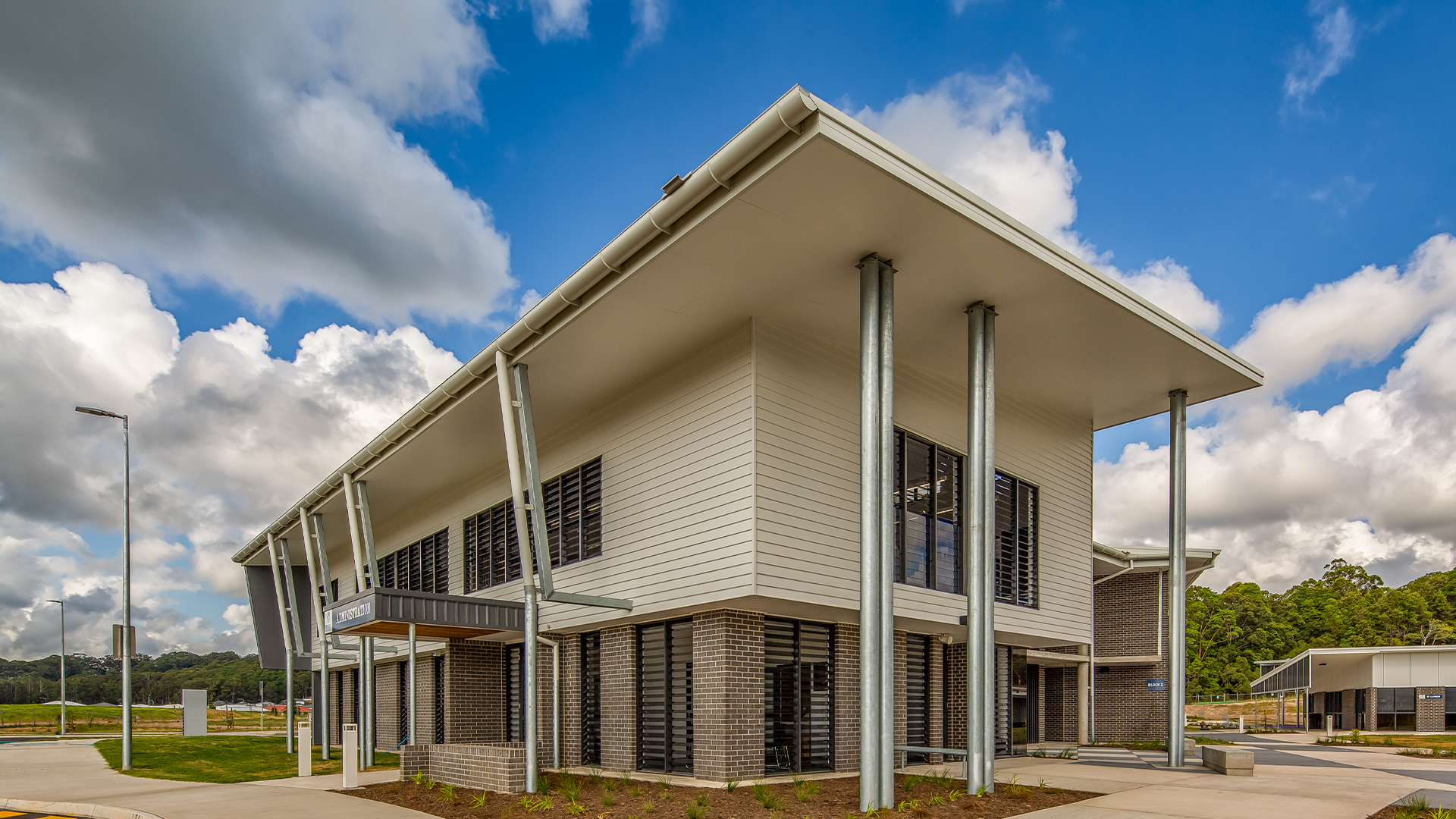
The Good Samaritan promise is to help children excel at college and in life, and contribute to their community and lead the way in changing our society.
Selection from a Brisbane Catholic Education panel of architects that were nominated for ‘new schools – greenfield site development’ led to this opportunity. Demonstrating experience in greenfield development across the full spectrum of education projects, engagement to develop a detailed masterplan and co-plan an education brief began in 2016.
The new greenfield school is located in Bli Bli on the Sunshine Coast, and serves the new planned community in which it sits. From the beginning of the design process, intensive stakeholder workshops enabled the design of all spaces to respond to the need to develop a new community of learners, within the iterative framework of funding requirements.
Projects
Stage 2
Stage 2 of the master plan includes three primary general learning areas, a primary multipurpose area and ten secondary general learning areas.
Specific learning areas also include three science laboratories, science preparation room, and science court, one music/drama learning area, music storeroom and drama court, one specialised art area and art court, one design technology area, material preparation area, design technology court area, primary and secondary library, one hospitality kitchen and store, covered lunch areas, conversion of existing general learning areas and uniform store, hospitality kitchen and store, additional parking.
This alignment of design principles with the educational brief lay the foundations to enable the school to sustainably grow in line with its enrolments and its community focussed ethos.
Kindergarten & OSHC
The design for a kindergarten and OSHC building removed a sense of isolation from the rest of the campus by utilising the building form as the secure line.
The shape of the plan is designed to give a hug around the external play area, and allow connection between the different age ranges. Open plan internal spaces allow for freedom to play, and good connection to different external spaces that are engaging for various groups.
The kindergarten is a safe and inquisitive environment for children to learn and grow. Play based learning is emphasised with appropriately scaled spaces, level changes, and light filled towers to encourage exploration and curiosity. Learning towers are situated at each end of the building, enveloped in a different colour which helps with orientation.
Designed to remove solar heat gain and rely on natural ventilation to cool the building, extensive window hoods and raked ceilings with high level louvres enable the building to purge warm air easily and effectively.
Masterplan and Stage 1
Engaged by Brisbane Catholic Education to develop a detailed master plan and co-plan an education brief for a new school on a greenfield site in Bli Bli on the Sunshine Coast, the design process began with intensive stakeholder workshops. This enabled the design of all spaces to respond to the need to develop a new community of learners, within the iterative framework of funding requirements.
The master plan design is informed by key principles of circulation, supervision and sustainability, with ease of access and legibility a focus. Taking advantage of the topography of the site, a civic precinct forms the structural centre of the site.
Major circulation spines connect this centre to the junior and senior school precincts, ensuring the school operates without segregation, and for the younger students to have the opportunity to use speciality spaces usually reserved for those much older.
Students have opportunities to develop the skills to work with others of different ages and encourage mentorship from its seniors.
These principles incorporate ideals of the Good Samaritan biblical concept of “being neighbour” and the school’s motto, “Journey into Compassion”. To further these principles, the ambition was to create connections between the spaces and allow each room to have its own unique identity and wonder within a new vernacular.
The design enables a sense of ownership for current students and staff, and to break down barriers for future members of this community.
The buildings are designed to require minimal energy inputs; great care has been taken to ensure that rooms remain light without additional glare or unnecessary heat loading, and to take advantage of the prevailing coastal breezes through the passive design principles of cross and stack ventilation.
Facilities in Stage 1 include:
- ten general learning areas (three for Prep and seven for Years 1-4 and 7- 8)
- four specialist rooms including food technology, science, visual arts and industrial design
- tuckshop, lunch covered area and uniform shop
- two full-size covered PE courts
- two-storey administration building incorporating resource centre, student services, and three (temporary) general learning areas
- extensive car parking and pick up and set down zones
In 2019 the school opened to students in Prep – Year 3, and Year 7 students and has grown to over 1500 students. The first Year 7 students will graduate from Year 12 in 2024, and original Prep students in 2031. Recognising the changing world, the design is flexible and provides inter-connected spaces to allow for a collaborative future, options for learning and development, as well as state-of-the-art sporting and recreation facilities.



