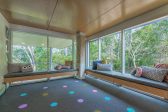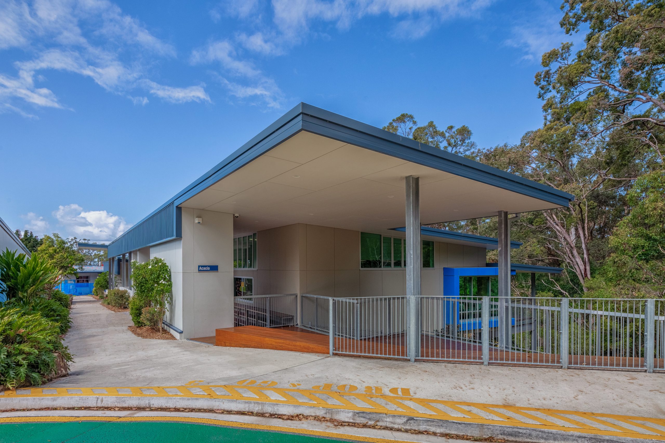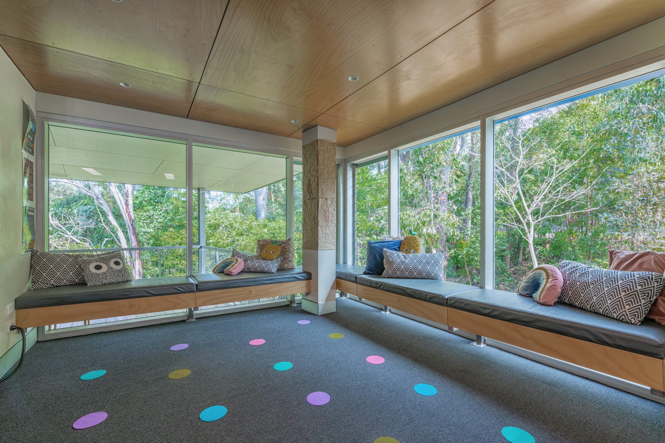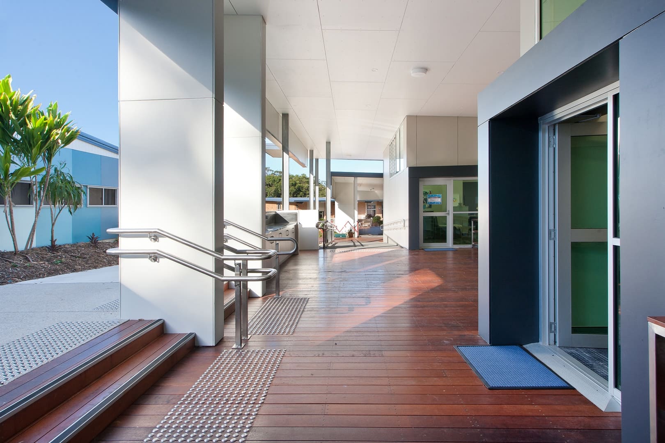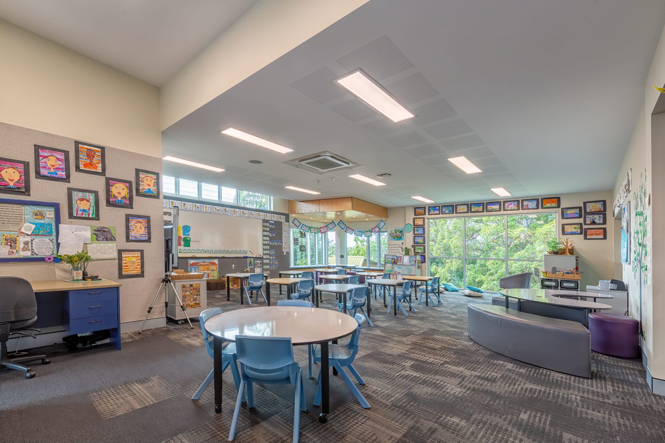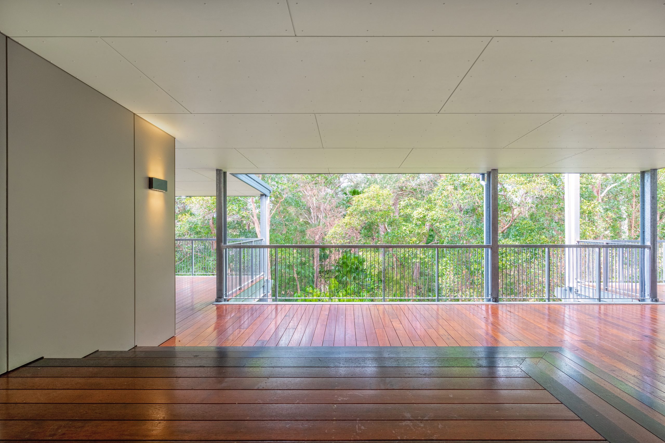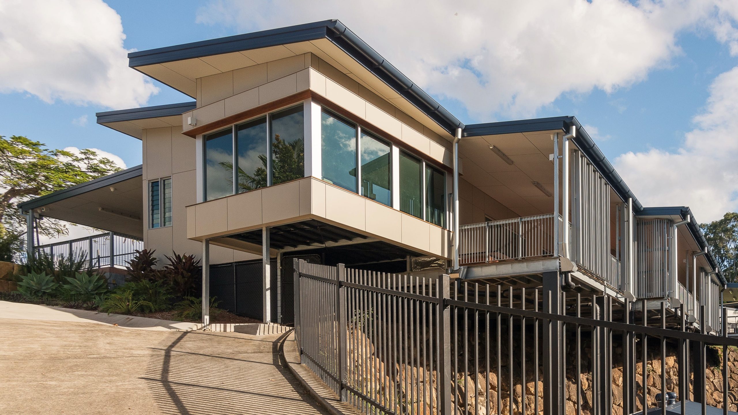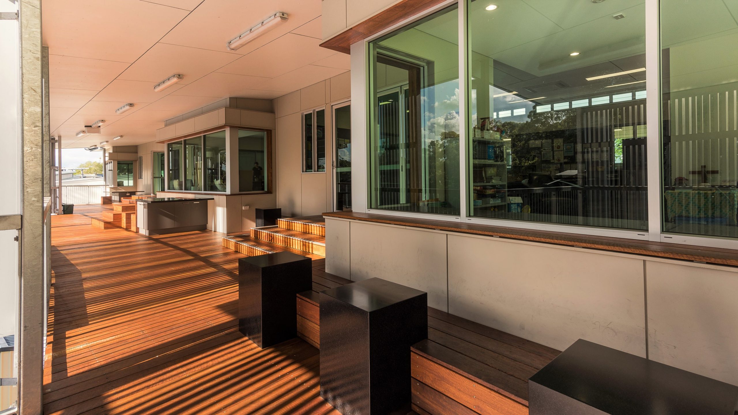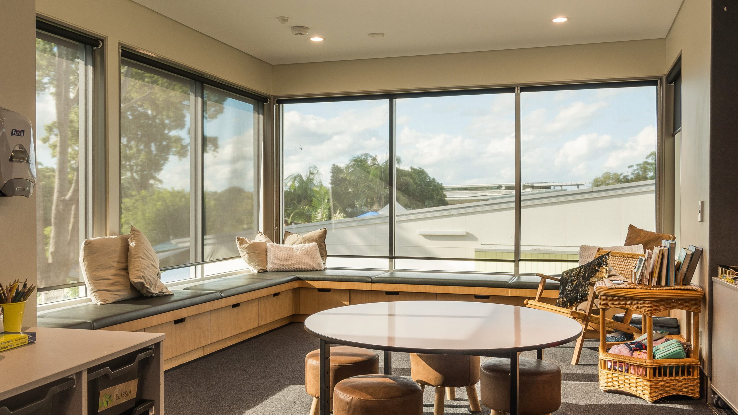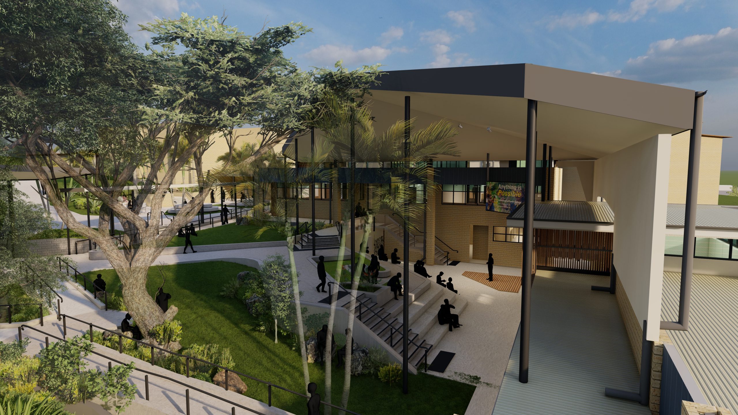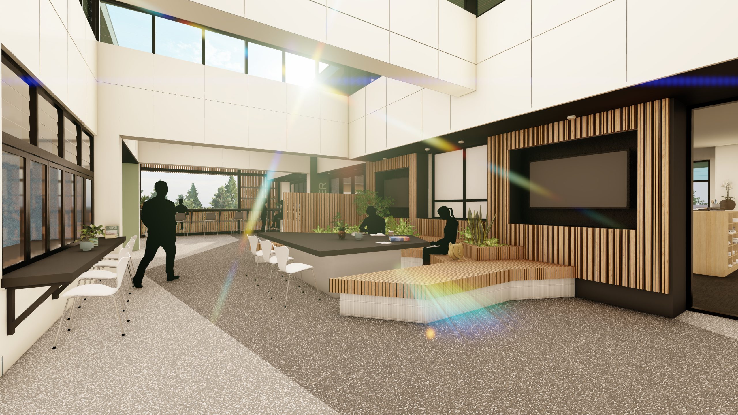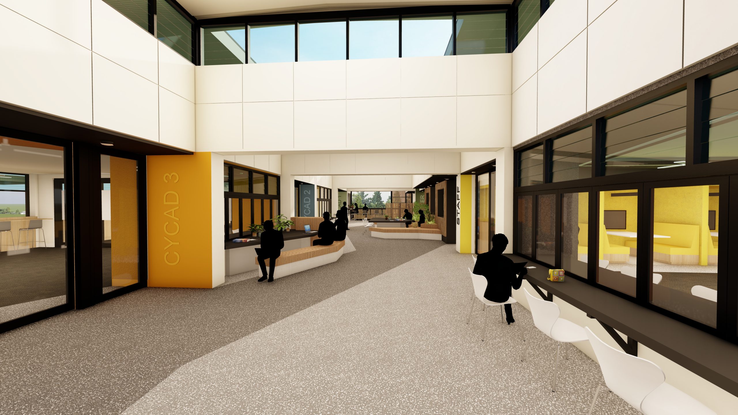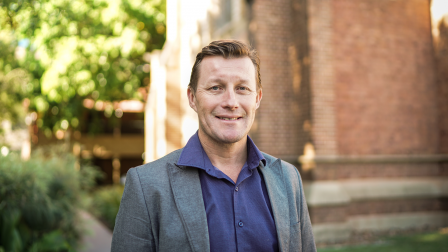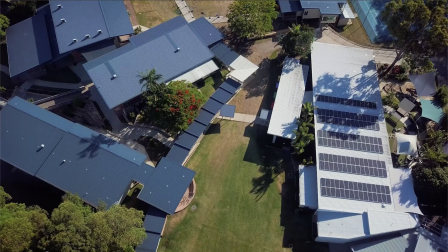Immanuel Lutheran College
Immanuel Lutheran College is a Prep to 12 school situated on 23 hectares of picturesque rainforest in Buderim, Queensland.
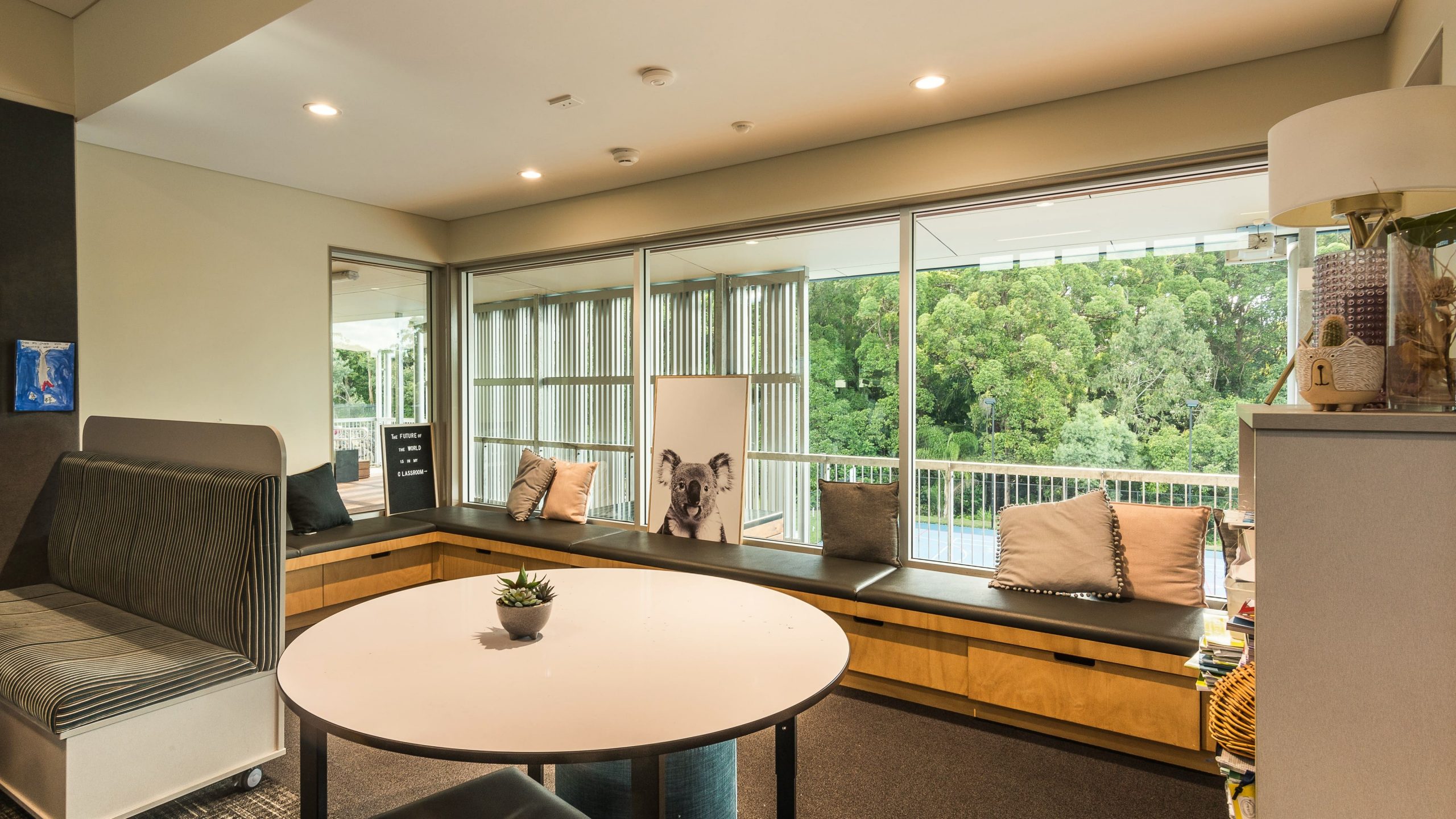
To support the emergence of a new contemporary pedagogy, BM_ worked with Immanuel to design a campus approach that facilitated highly collaborative, technologically-enabled learning spaces that interface strongly and seamlessly with the site’s idyllic coastal rainforest setting.
When our relationship began, the school was shifting its pedagogical approach to better teach students to think and learn flexibility; to be equipped to live and work in a rapidly changing world. Since then, BM_ has continued as a strategic partner with Immanuel Lutheran College, and our team has been privileged to witness the tangible success of the spaces we’ve helped to create.
The redevelopment of the Master Plan required careful consideration of re-use or replacement of existing facilities together with integration of new facilities and services without disrupting the school community or calendar.
Projects
Acacia General Learning Building
The new A Block building reflects the goals of Immanuel Lutheran College by integrating the lives of the students with the breath-taking natural beauty of the site located in the Sunshine Coast hinterland.
Large covered verandas give the sense of sitting amongst the canopy of old-growth forest directly adjacent. The southern edge of the site steeply slopes away giving the feeling that the building is hovering, resting softly in the landscape for a structure of its scale.
The Acacia Building’s northern entry points effortlessly merge with the existing ground level with highly considered thresholds, providing seamless integration to other school facilities.
The first stage set the tone and design quality of the whole campus redevelopment. The educational/architectural language used enabled a clear communication of the school’s fresh vision.
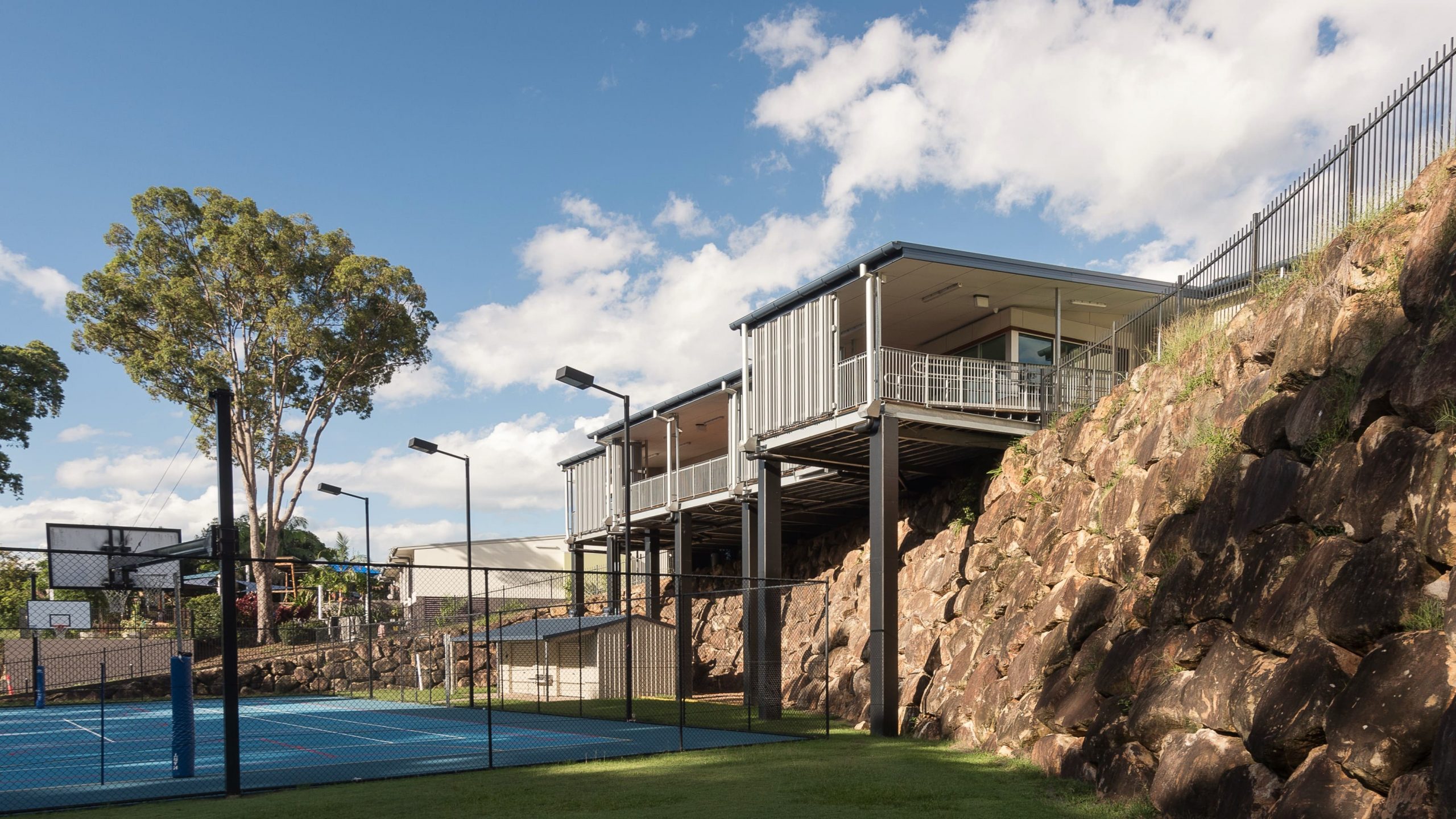
Bunya General Learning Building
Floating above a stone banked wall on the steeply sloping site, the new Bunya Building at Immanuel Lutheran College overlooks playing courts and opens toward the old-growth tree canopy. BM_ initiated the capture of this previously unusable sole foot-point which created substantially
The GLAs are designed to be highly flexible yet unique, each being bathed in natural light and providing glazed reading nooks for students needing a withdrawal space from open-planned collaborative work spaces. The clean, neutral palette of colours has added warmth with timber accents.
Providing generous outdoor space along a large covered verandah, a variety of seating types and steps on the timber deck create unique places for students to play and learn. Views and sunlight are controlled with vertical louvres to the verandah perimeter, providing reduction in glare and heat, and maintaining a sense of privacy. A curved pathway wraps from the building down to the sporting facilities, creating a visual and physical connection to the broader College campus.
2021 Learning Environments Australasia Awards
Commendation – Category 3: New Construction / New Individual Facility (Or Facilities) Under $8M
Capturing unused volumetric space, and floating out over a curved stone wall, the Bunya Building creates new on-grade learning space while increasing the balance of the central landscape at the school’s heart.
Banksia & Cycad Building Precinct
The Banksia and Cycad Building Redevelopment create 10 new general learning and innovation spaces, and two staff lounges.
Central to the redevelopment is the total flexibility of the classrooms divided by large glass sliders. With the internal sliding doors closed, quiet learning spaces with flexible furniture allow direct instruction or collaborative learning for class groups. When the sliding doors are open, whole-cohort seminars, tutorials and large group examinations are possible.
Accessed from a bright and contemporary central breakout and circulation spine, the project will also feature a large amphitheatre, providing utility and a seamless connection between the upper and lower segments of the site.






