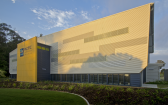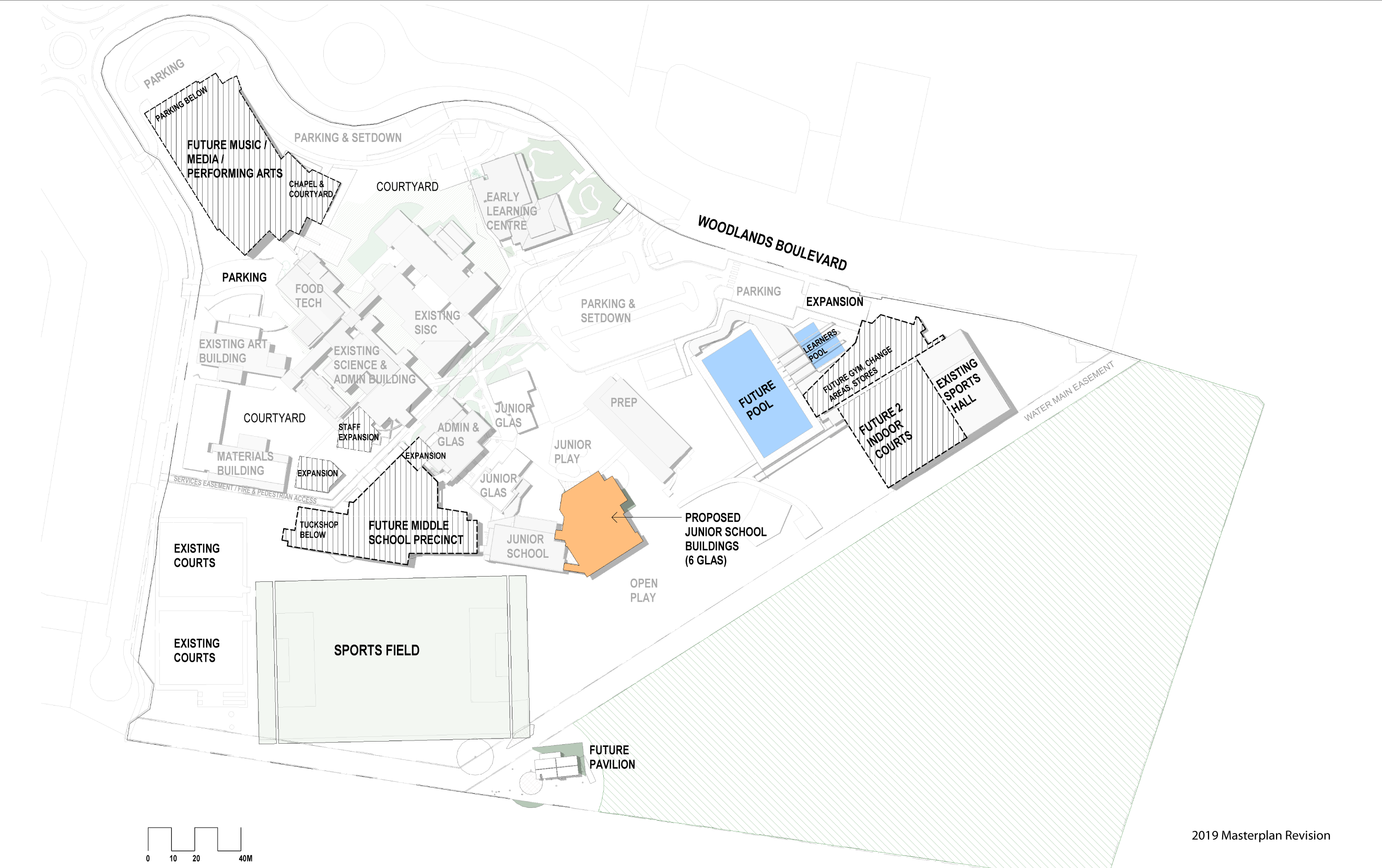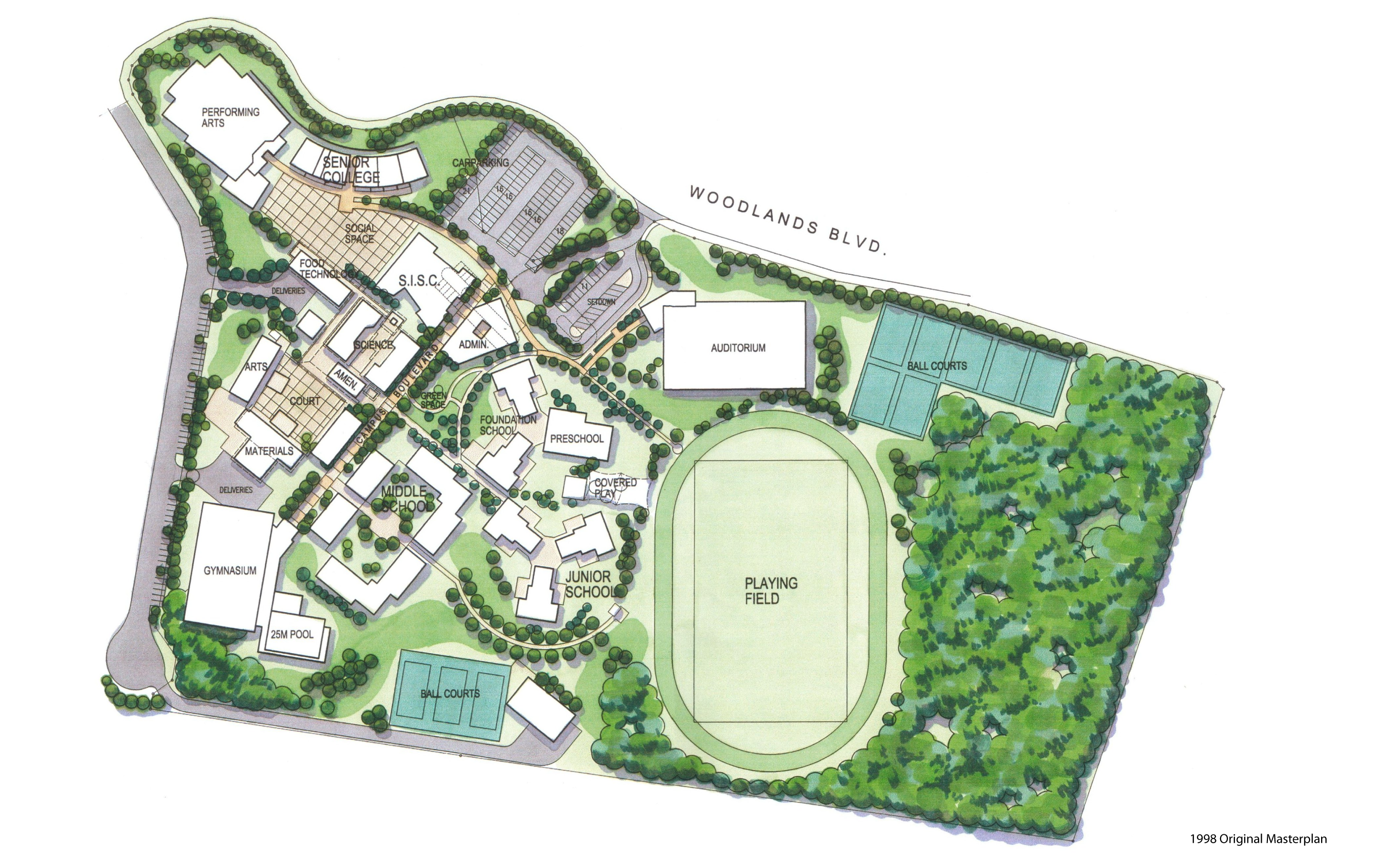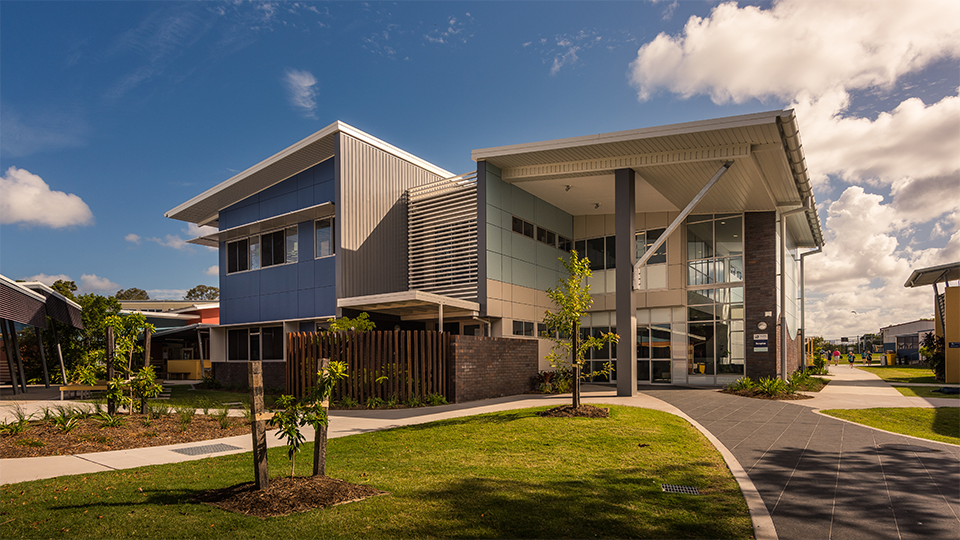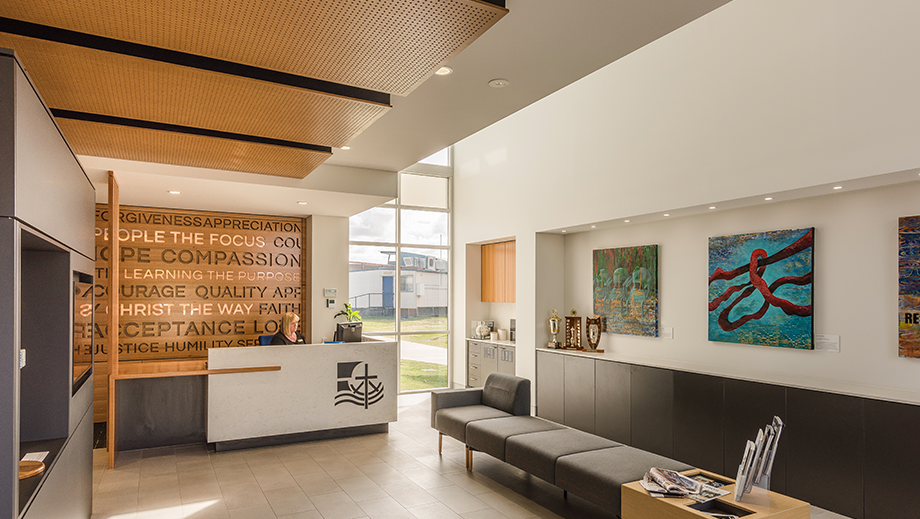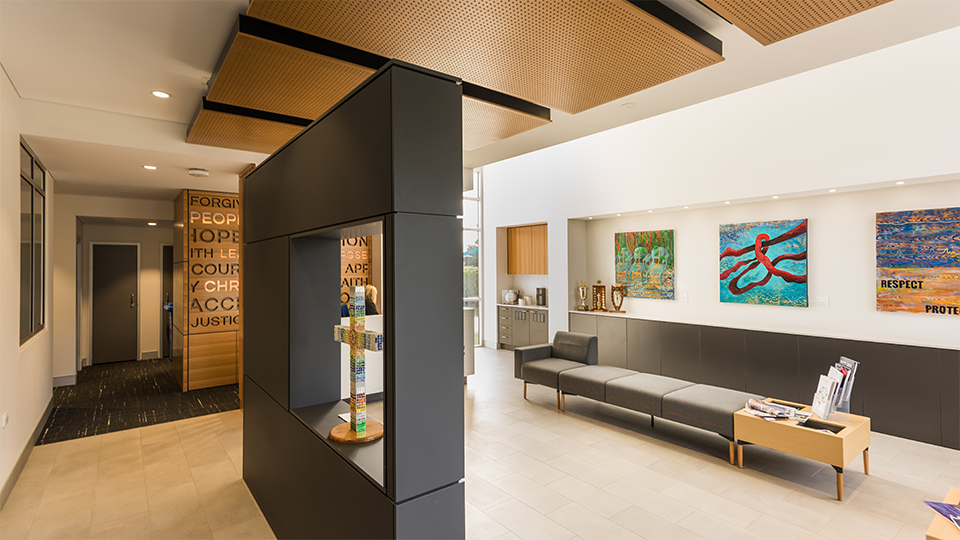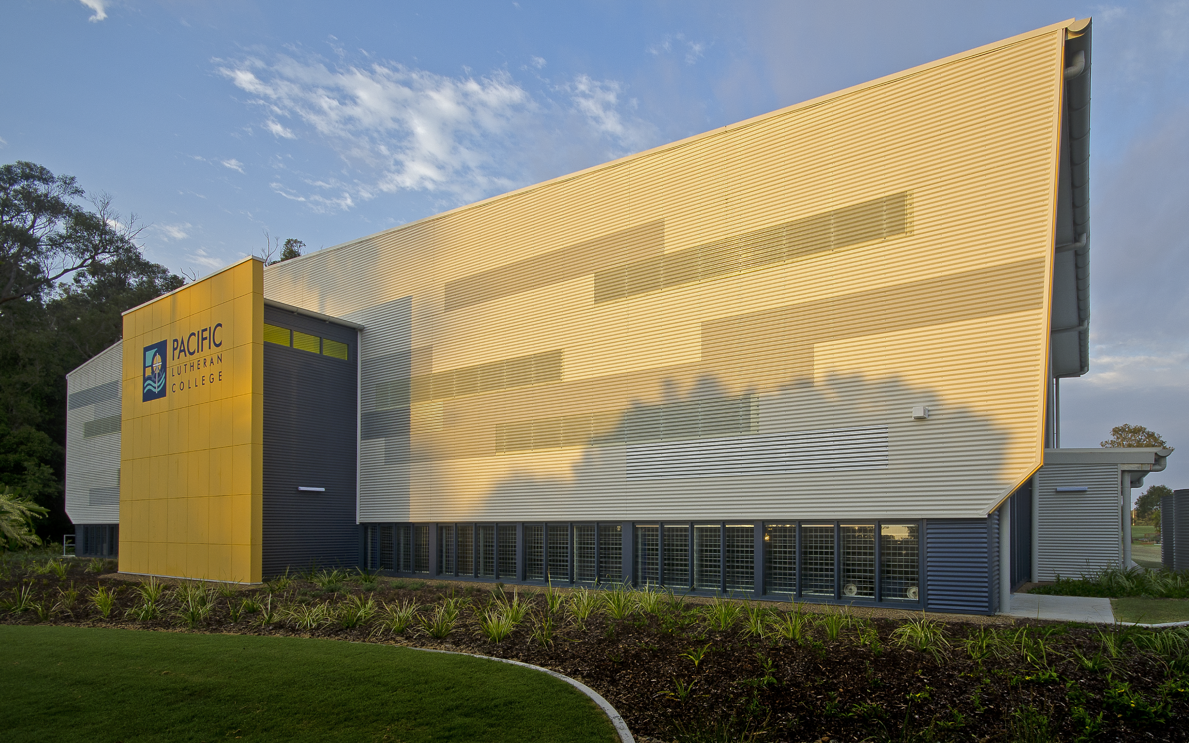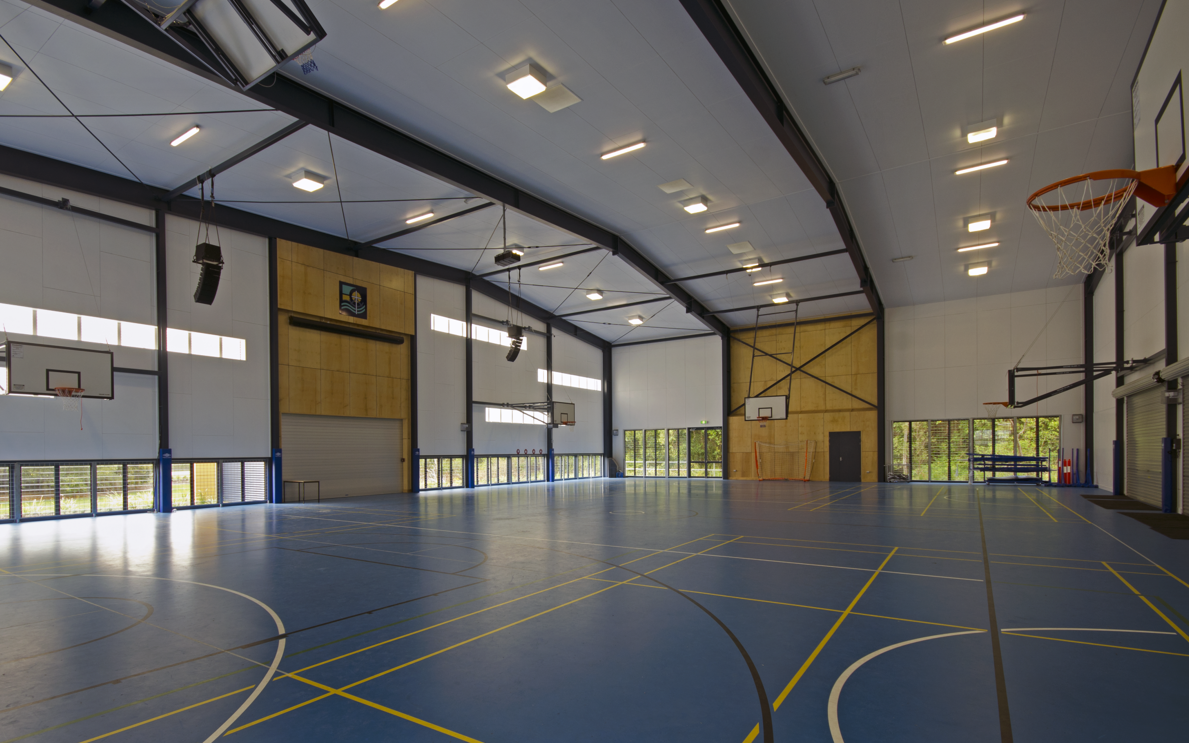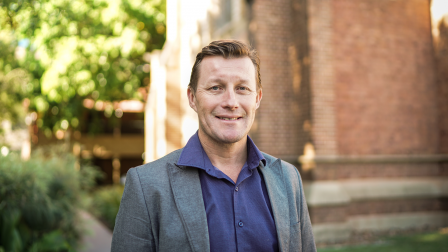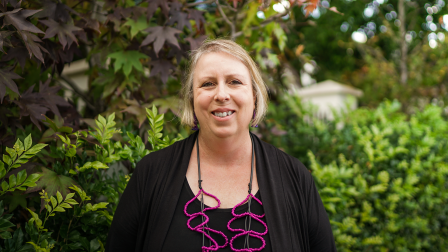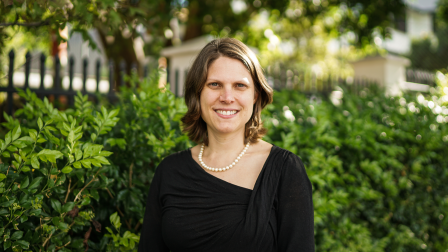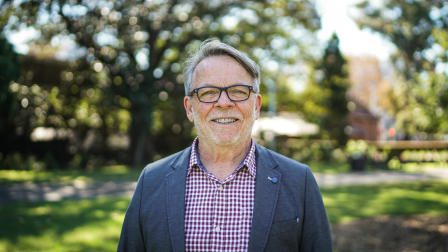Pacific Lutheran College
Pacific Lutheran College is a co-ed K - 12 college serving the Caloundra, Kawana, and hinterland communities on the Sunshine Coast.
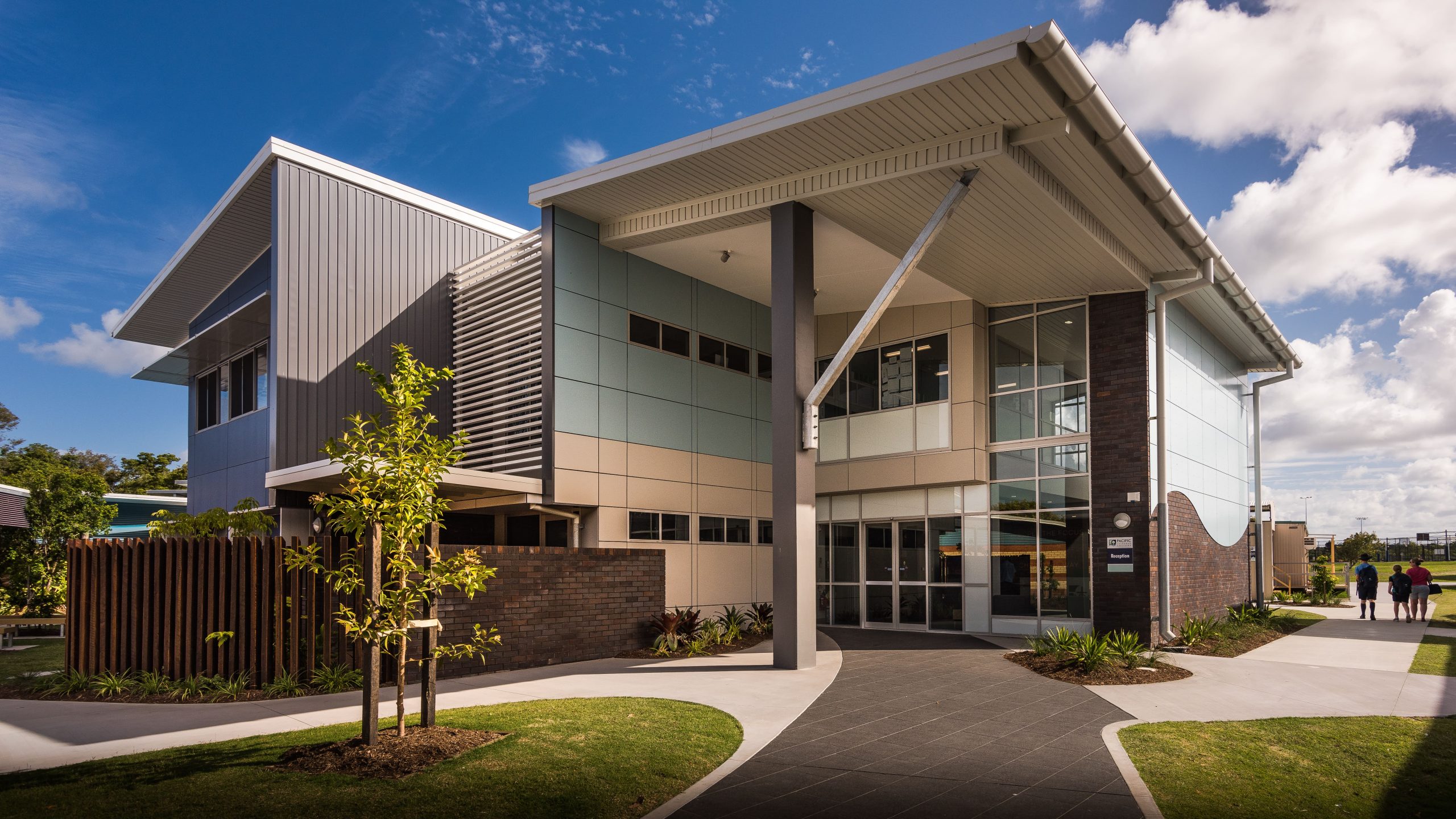
For over 20 years, Bickerton Masters_ has worked alongside Pacific Lutheran College to plan and deliver a cohesive school college campus as the school’s needs have changed and evolved.
Projects
Pacific Lutheran College - Masterplan
The Pacific Lutheran master plan was created to enable the school to develop on a stage-by-stage basis supported by funding as enrolment growth progressed.
The design for each area was firmly focused on creating areas for the community to thrive, and to create a safe environment with flexibility in use of physical and virtual space for students to take responsibility for their learning.
A central landscaped pedestrian spine links the parking and entry across the site, creating strong connectivity and visibility. Cross-paths create sightlines toward facilities across the site, with landscaped hubs defining various precincts and uses.
Pacific Lutheran College - Administration & Year 5
The new double-storey administration building features a reception and administrative spaces that is accessed through a soaring and light filled double height atrium space. An external stair links to an upper level of classrooms and an art studio. The reception atrium space provides a generous gallery to showcase student artwork.
Created to welcome and embrace, the entry features a curving path through the landscape and Boulevard that leads visitors to the main reception. The curvature of the brick wall echoes the coastal locale, which is reflected in the colour and material palette throughout the campus, and in the College branding.
Visible and open plan work and collaboration spaces for staff were designed to allow the leadership team to work in a manner similar to students, demonstrating the consistency of PLC’s message that life is a journey of learning.
Pacific Lutheran College - BER Multipurpose Hall
Completed in 2011, the BER Multipurpose Hall continued the underlying principles set out in BM_’s masterplan years earlier – maximise flexibility and connect to landscape.
The hall houses a full-sized multi-court, as well as presentation facilities for events and assemblies. The expansive single-span roof also created opportunities for rainwater collection and reuse. Along the north-east facing façade, translucent cladding allows natural light to flood the hall while operable low-level glazing around the building’s perimeter allows cross-ventilation and a visual connection to the forest and bushland beyond.




