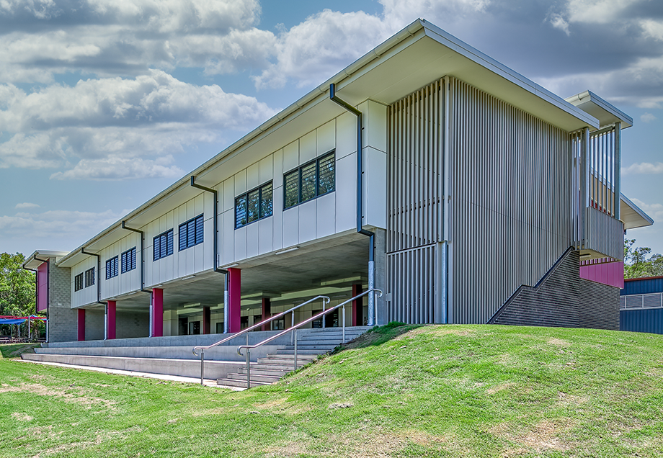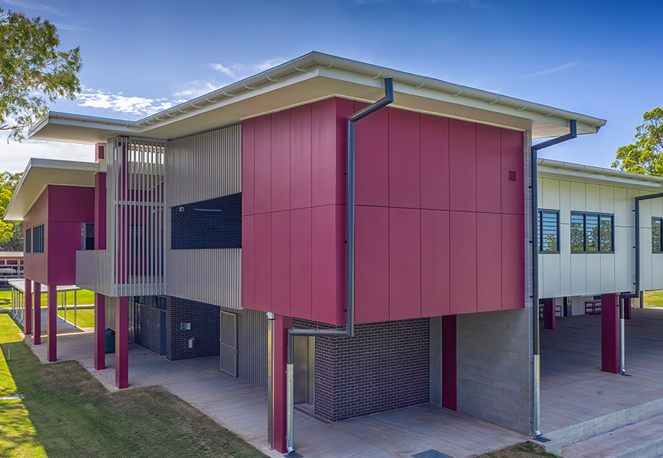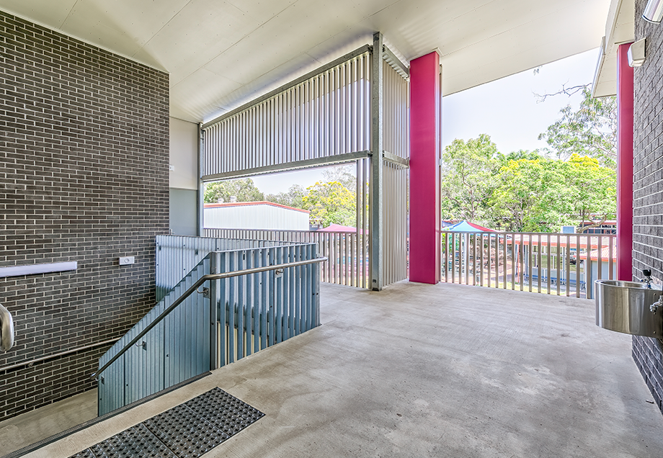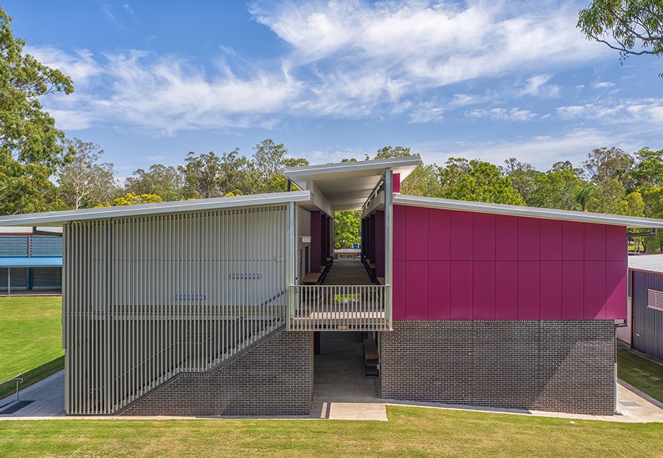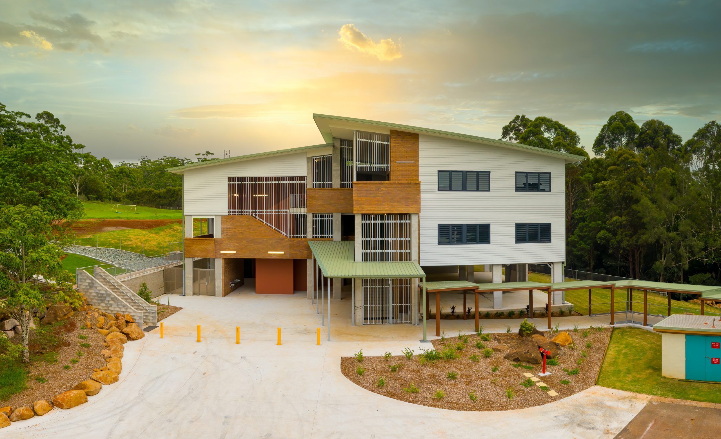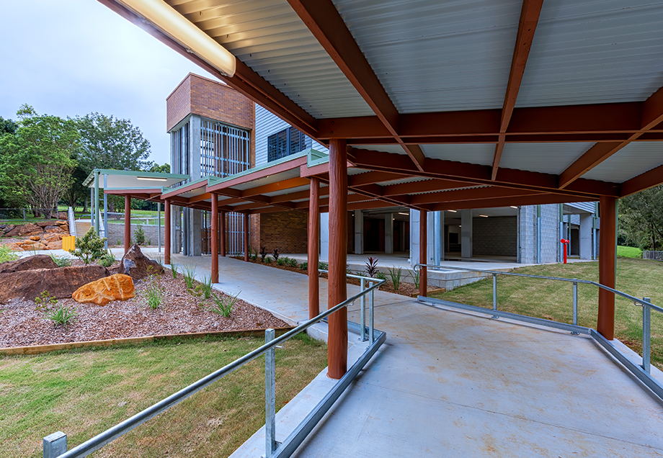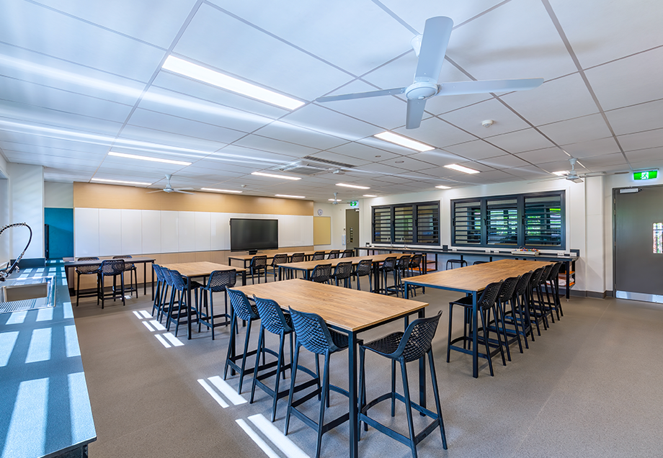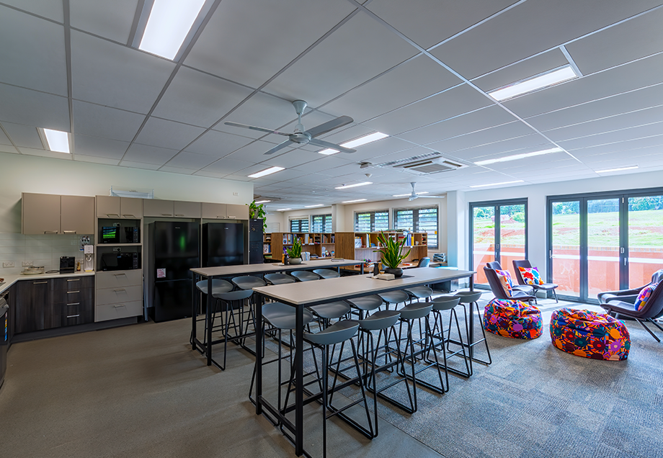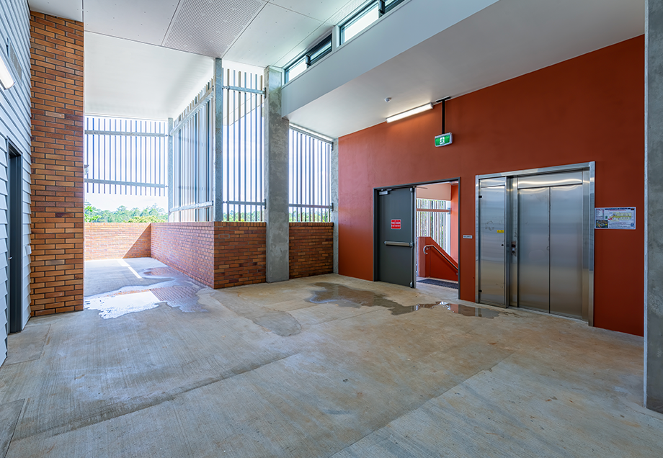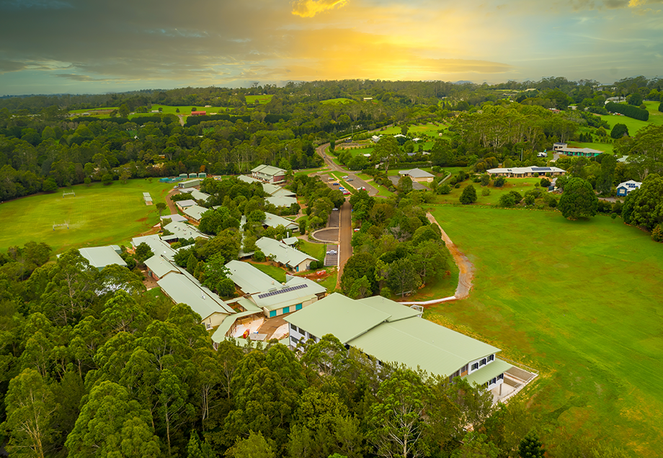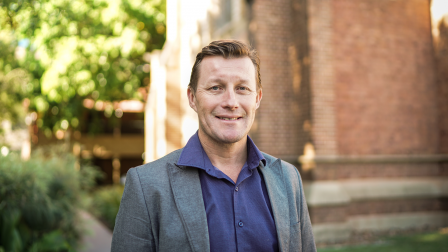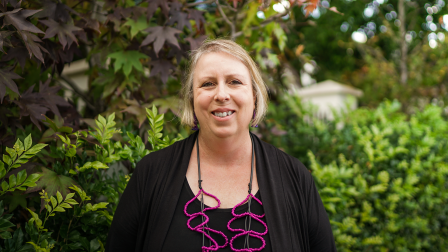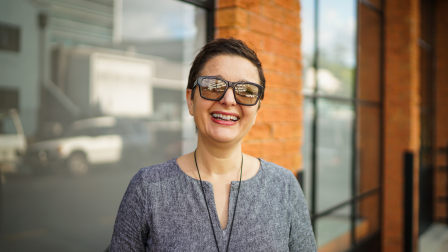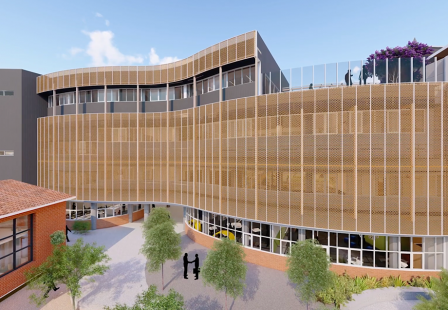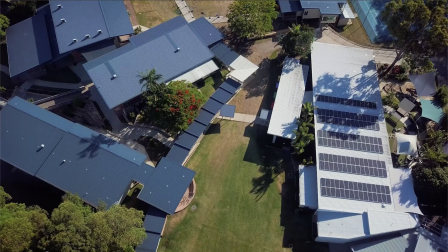Queensland Department of Education
The Department of Education delivers world-class education services. They strive to ensure that Queenslanders have the education they need to contribute to society and the economy.
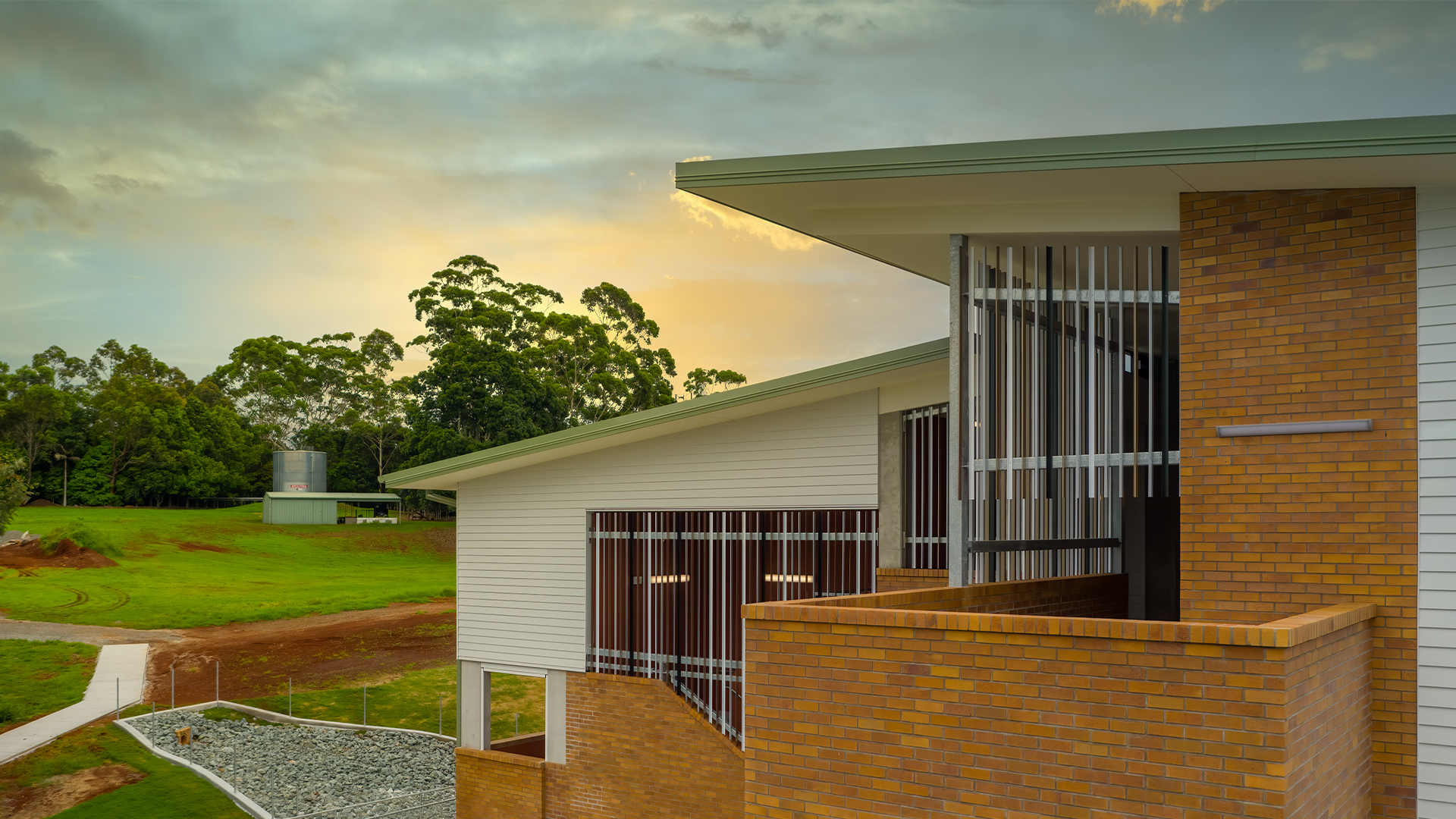
Pre-qualification was achieved through illustrating and demonstrating in-house specialist expertise in education design, documentation and construction phases.
As specific projects come to the fore, select competitive tenders are undertaken for the opportunity to be chosen and commissioned.
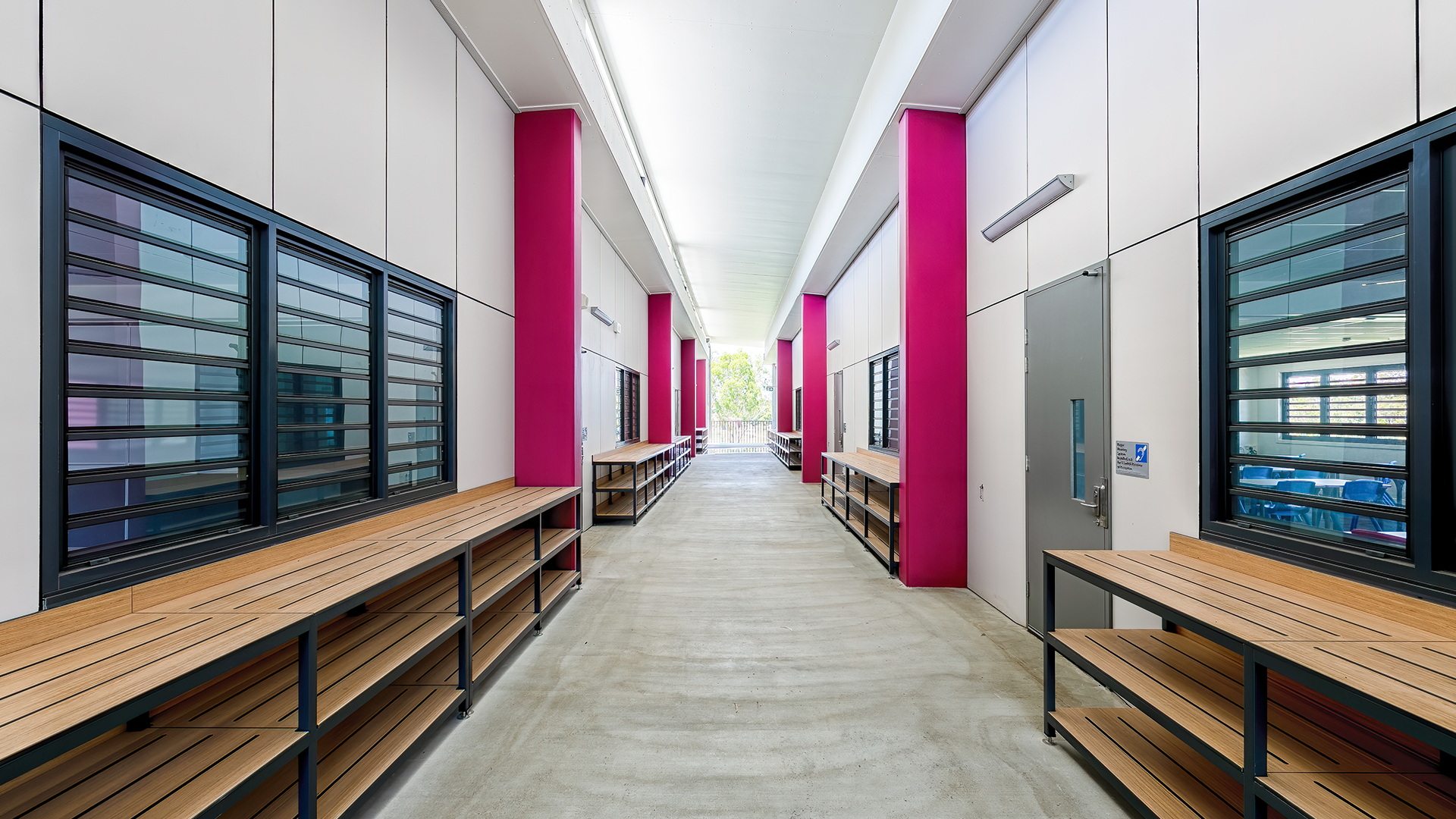
Rochedale State High School
Rochedale is located 17 kilometres south-east of the Brisbane CBD, and this project was an opportunity to design a school building which was appropriate for students from diverse cultural and economic backgrounds.
From the outset, an understanding was developed that all spaces need to work very hard in a school, and that the whole school is an educational opportunity. Through efficient planning, generous circulation spaces were designed to be flexible and adapt to become breakout and outdoor learning spaces. The indoor/outdoor transition allows a stronger connection to the surrounding environment, promoting learning opportunities and activities.
This building was required to be sustainable: manage the seasonal temperature changes without air-conditioning or heating, and still provide a comfortable environment for students and teachers. A central corridor with high level glazing was designed to act as a thermal chimney, drawing air through the classrooms and out through the corridor upper windows.
Passive design principles were central to the development, and allow better integration with the surrounding environment and limit energy consumption.
Tamborine Mountain State High School
This new building brings together dance, drama, art, science, design, and technology in one location. By blurring between the uses, the building is warm and welcoming, serving as a home for creativity and community.
Drawing upon the DoE Design Guidelines, the project ambition was to create an exceptional place that is fully connected to the existing facility within a unique environment.
All circulation spaces allow group work, relaxation or solitude, through careful spatial arrangement. The material palette responds to the existing school vernacular, blending into the surrounding environment. Acoustics were critical in the three-storey building, designed to accommodate over 200 students – especially for the comfort of students of special needs.
The outcome is a functional, innovative and cost-effective building which responds to the needs of the students, the staff and the environment.






