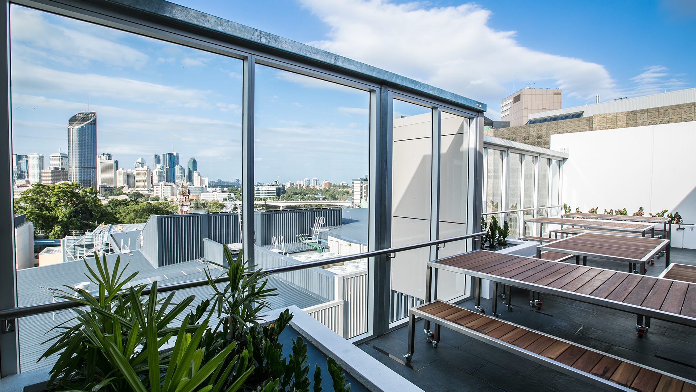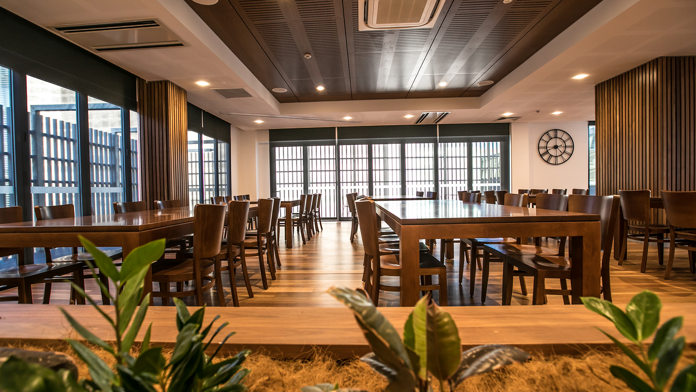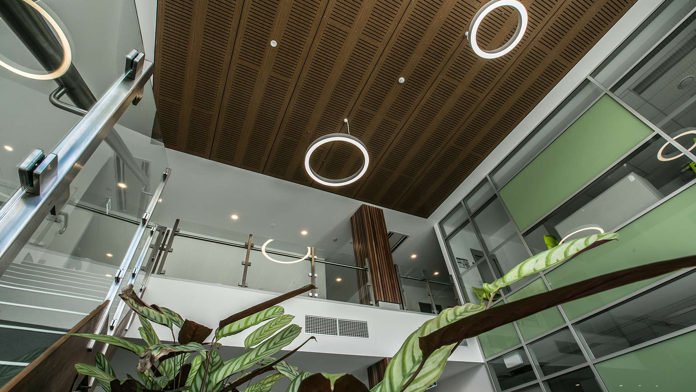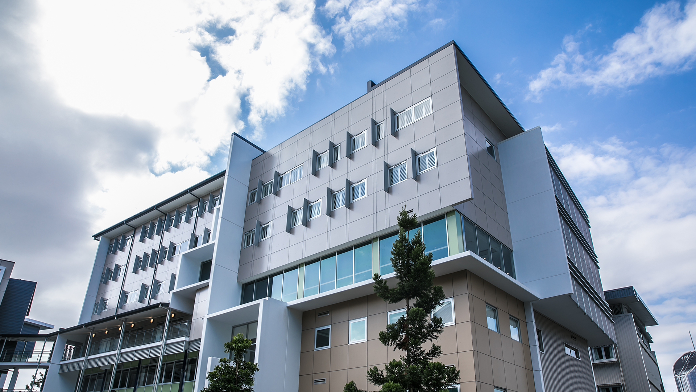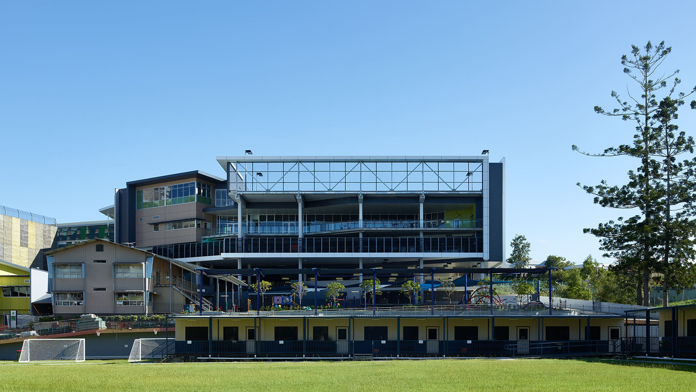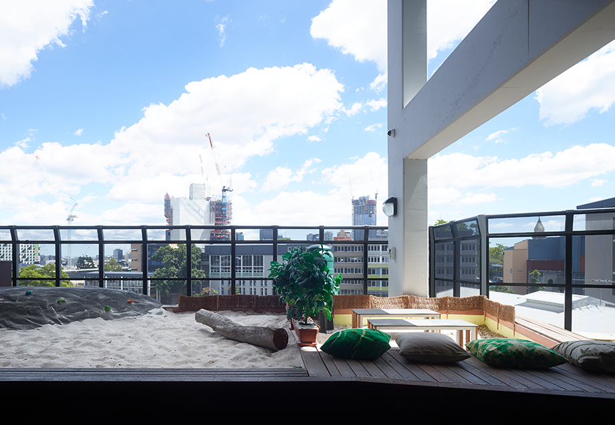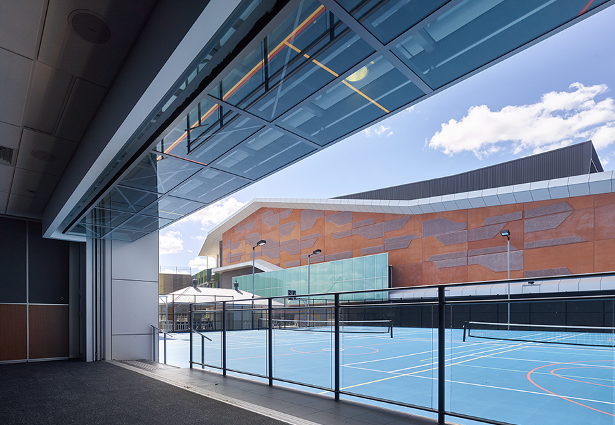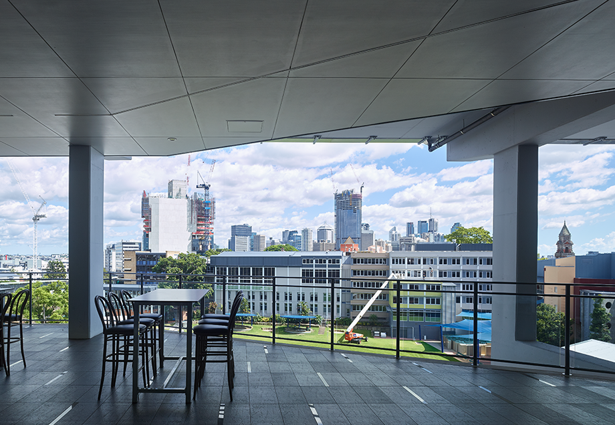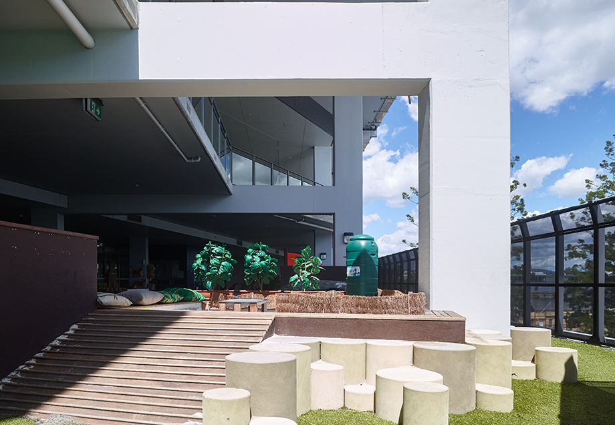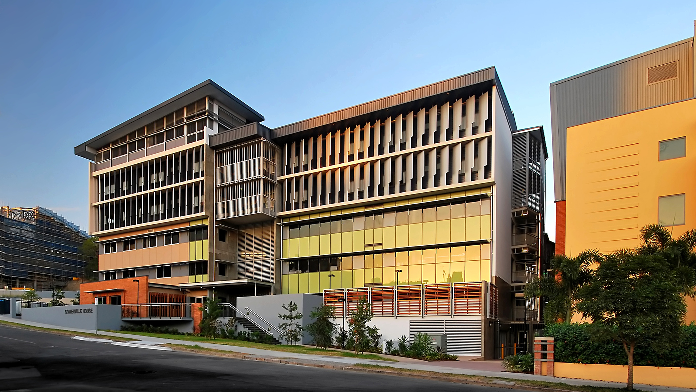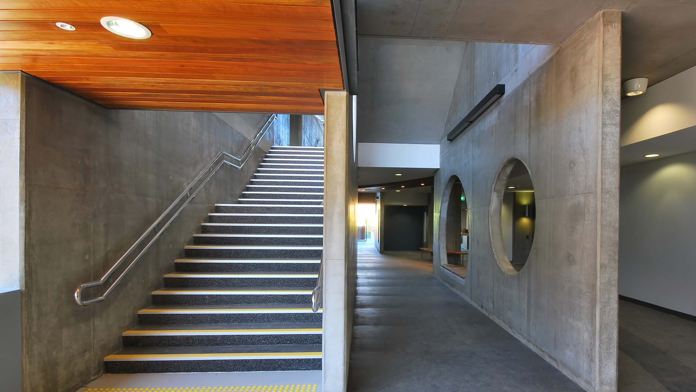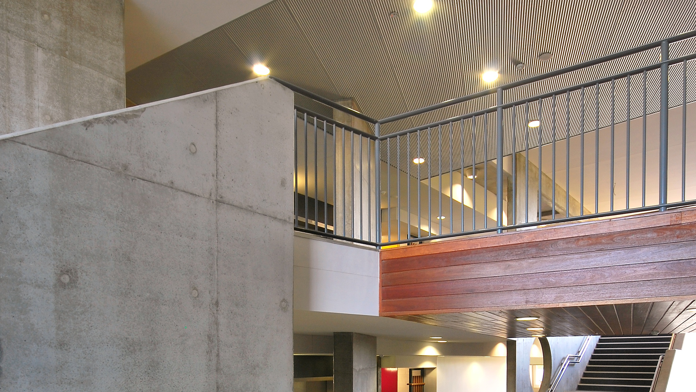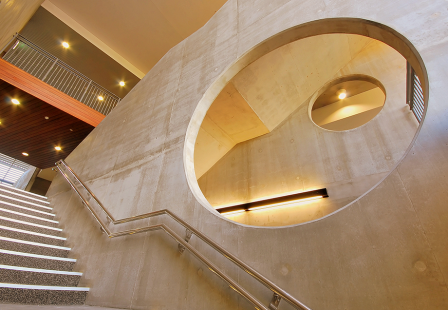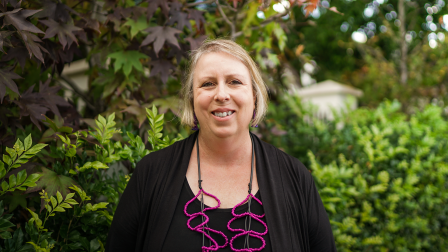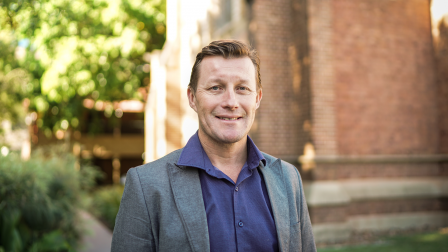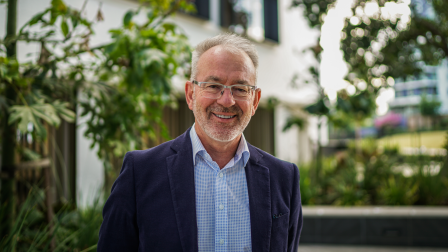Somerville House
A prestigious school for girls in the inner-city suburb of South Brisbane for years P-12. Somerville’s vision is to educate girls to be fearless leaders of change, developing excellence, confidence and connection to their individual purpose.
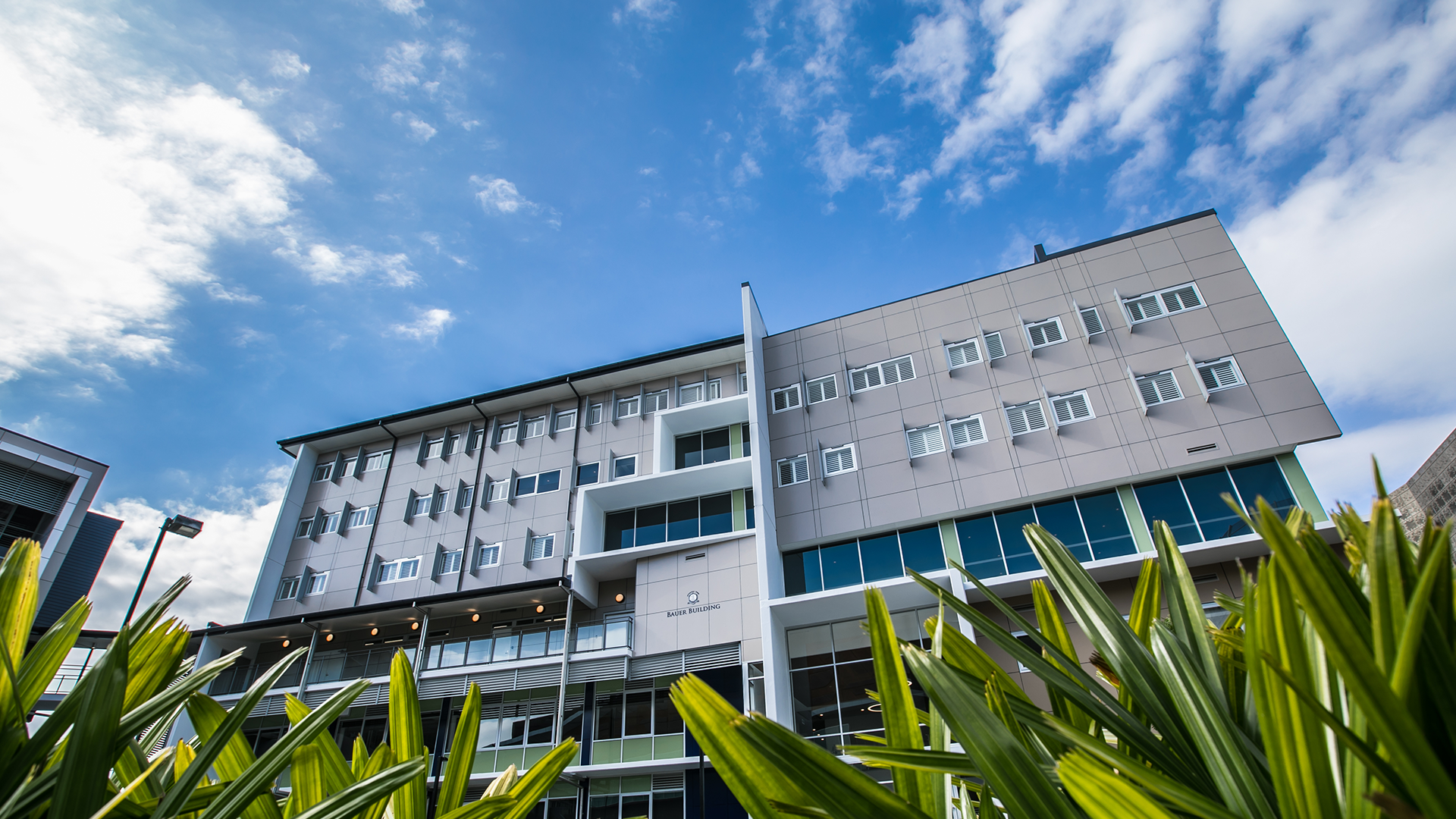
This relationship began in 2007 upon winning a design competition to design and deliver a new Junior School and Boarding House Facility.
During this project, BM_ & Somerville House embarked on a study tour of boarding facilities across Australia and New Zealand to ensure current best practice and learnings were included within the outcomes.
In the years since, a strong relationship with Somerville House has developed, including expanding the existing masterplan and designing several landmark buildings on the prominent South Brisbane site.
Projects
Annex Building
The Annex building was a two-stage development over several years, ultimately providing additional classroom and specialist space for the junior school, additional boarding for 37 senior students, and colocation of the central boarding kitchen and dining facility.
Commencing shortly after the completion of the Foundation Building, The Annex is connected by a high-level link to the original Junior School, and allowing Somerville’s boarding to be consolidated into one facility across two interconnected buildings. Seamlessly integrating into the wider site, the material palette is neutral and timeless, with external louvres and blades providing solar protection.
The interior finishes flow from the exterior, with an added warmth of timber furniture and joinery, and the double-height foyer with open stair links the levels in a soaring space filled with light and planting. The staggered development programme dictated that the first stage included a strengthened structural system and integrated services to allow for the future additional storeys. This forward planning provided long-term cost savings in the second stage through preparatory infrastructure and coordinated services.
Foundation Building
Completed in 2015, the Foundation Building is a multi-storey hub accommodating a broad array of functions, providing considered access to the broader site and adjacent buildings. The five storey building includes lower level parking and set down facilities, an early learning centre, rooftop multi-sport courts, multi-purpose rooms and a large function room accommodating 250 seats.
The complexity of the range of functions required innovative planning in all aspects of the building. Surrounding density and associated stress of developments such as St Laurence’s College, the Queensland Children’s Hospital and associated multi-storey car parks needed to be alleviated. Areas of retreat, and defensible space, were designed at a scale to suit the age of the students, with materials selected for ease of comfort and familiarity. Carefully planned spaces to ensure quiet zones, with comfortable lighting and entry sequences, allow students to enter the spaces only when they feel comfortable. The primary focus was to carefully consider the needs of the more vulnerable members of the school community.
Junior School
Replacing an outdated 1940s structure, the Junior School is designed over three levels and provides a contemporary integrated facility for all junior school students and staff.
An integrated boarding facility for 98 students is located over the two upper levels, and is separate in connectivity and function to the ground floor junior school in order to maintain the required high level of security for the occupants. The junior school includes administration space and multi stream classrooms for P-6, including specialist facilities for music science and drama.
The boarding facility integrates three separate houses, and is designed to connect to a future boarding facility (Annex Building).







