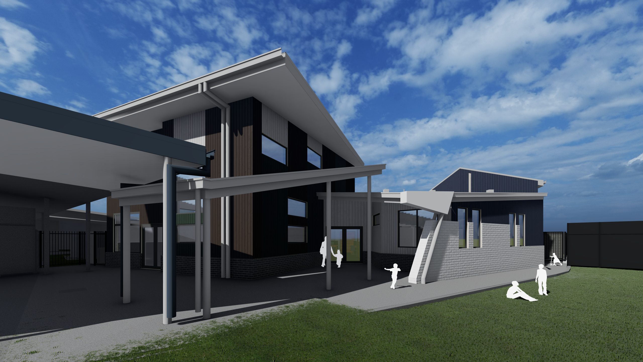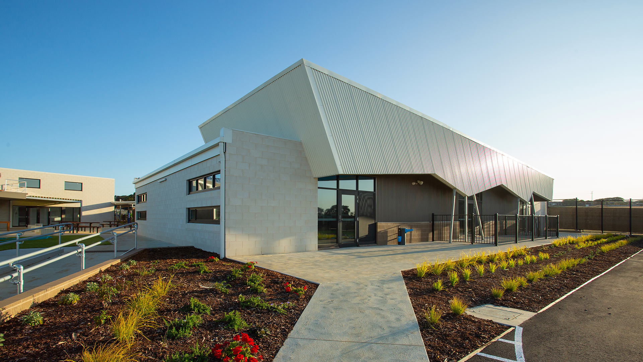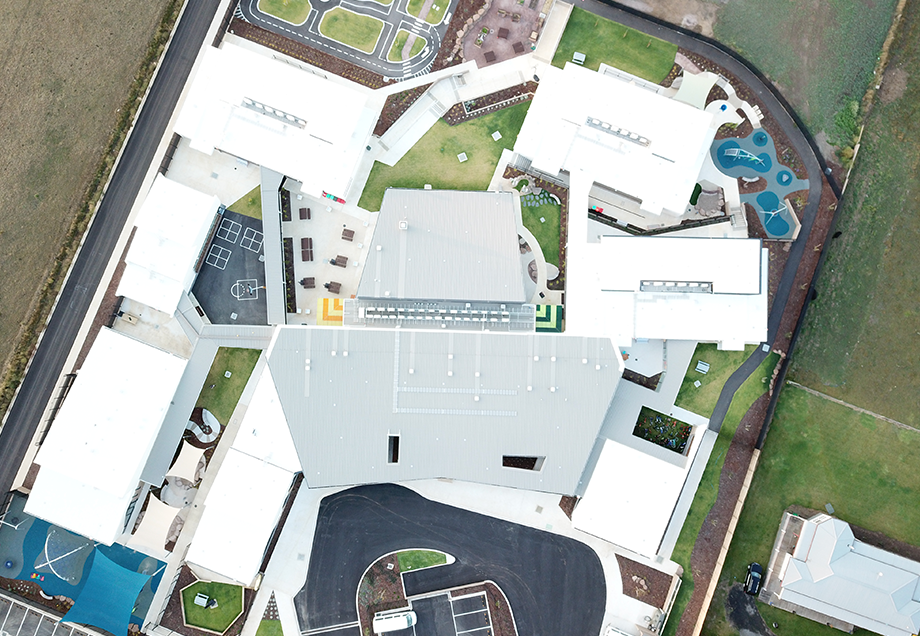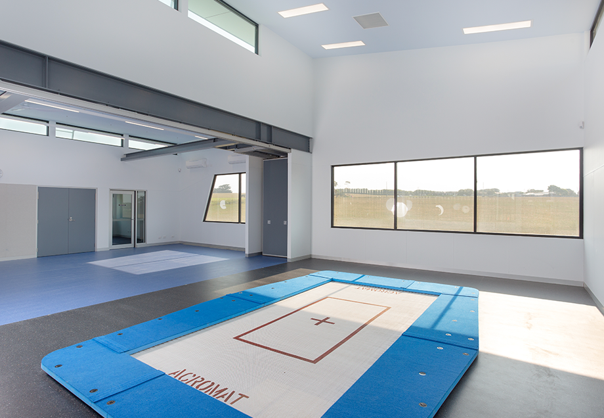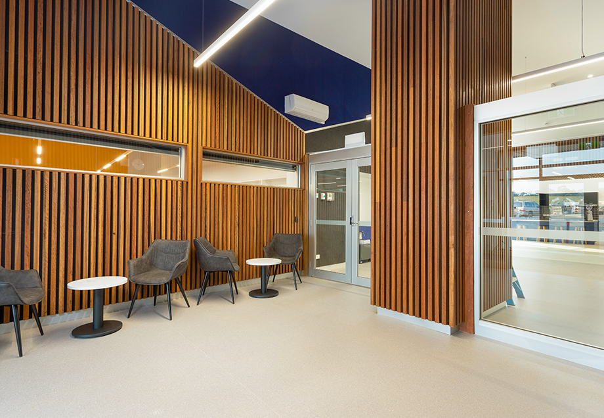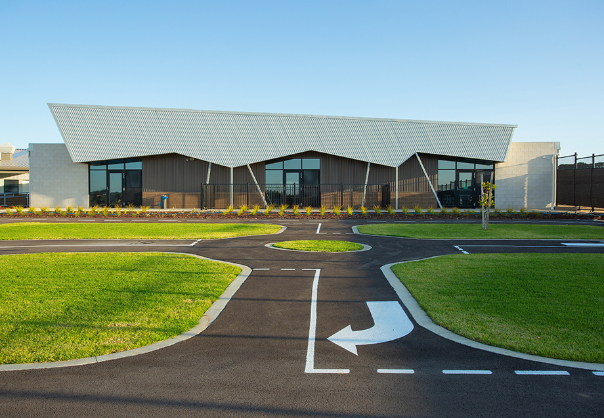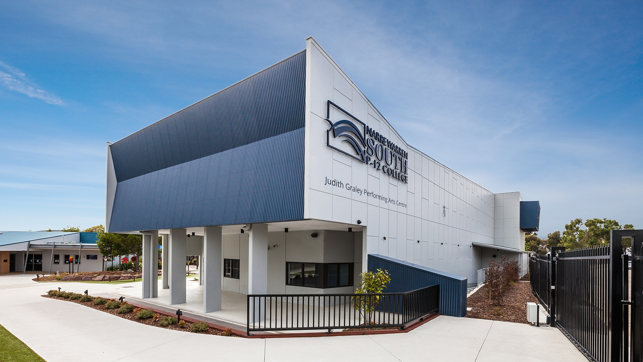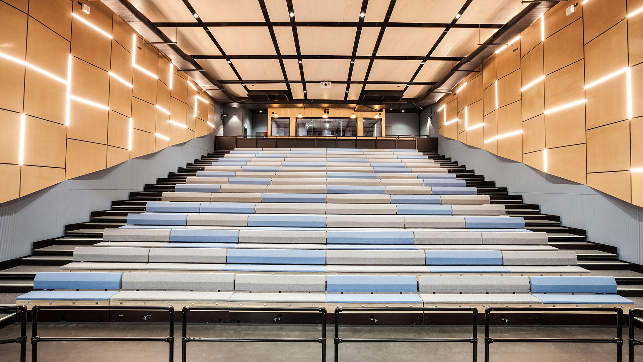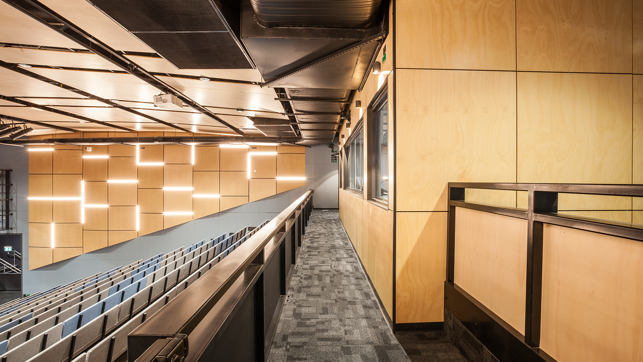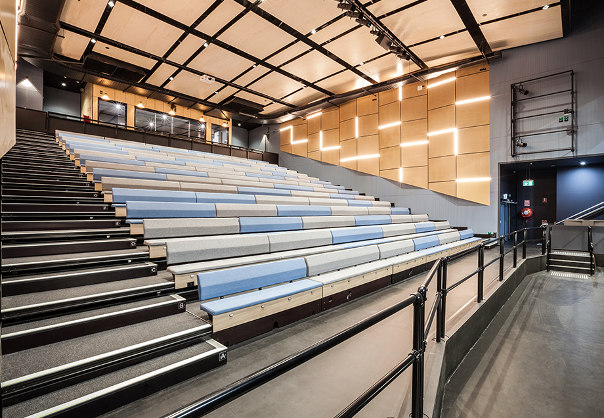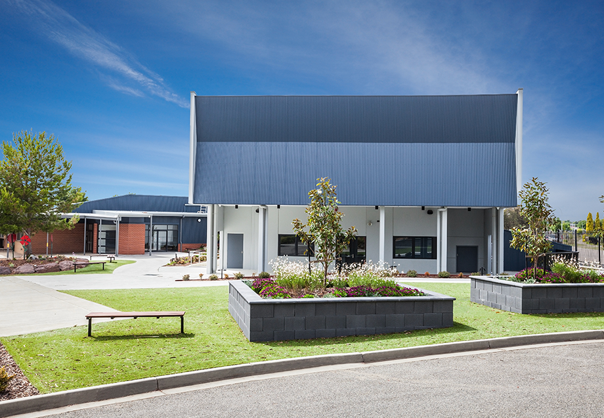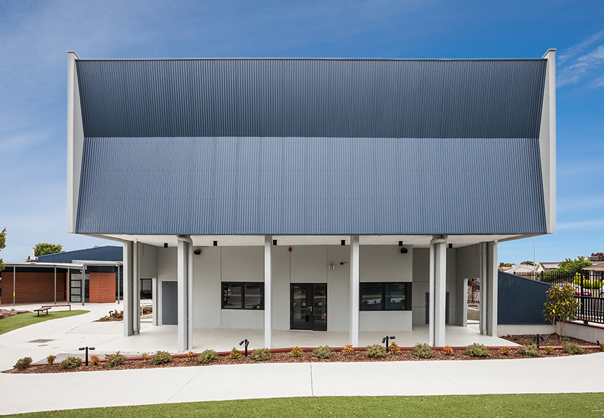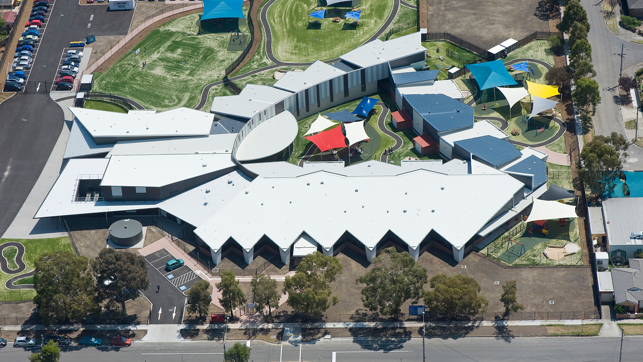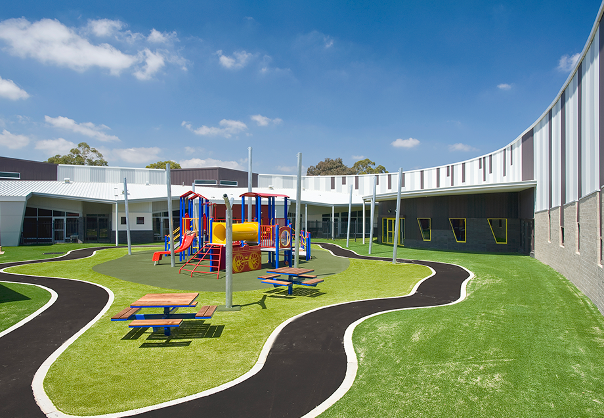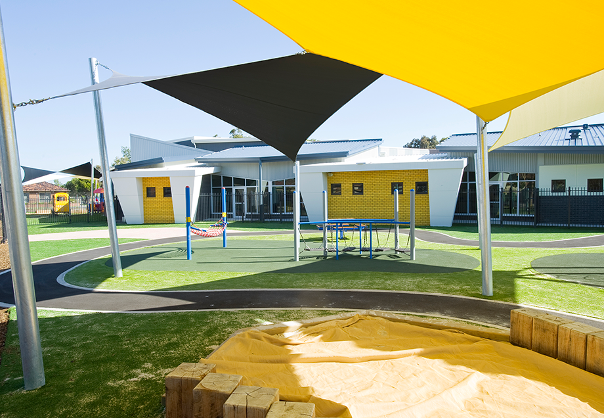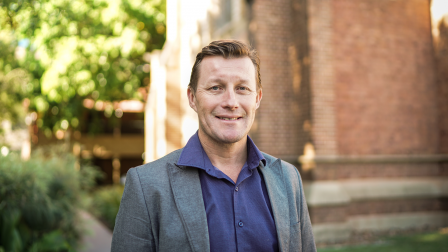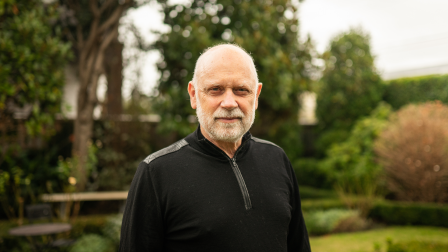Victorian School Building Authority
The VSBA is a division of the Department of Education and Training that oversees the design and construction of schools and early childhood centres - both new and existing.
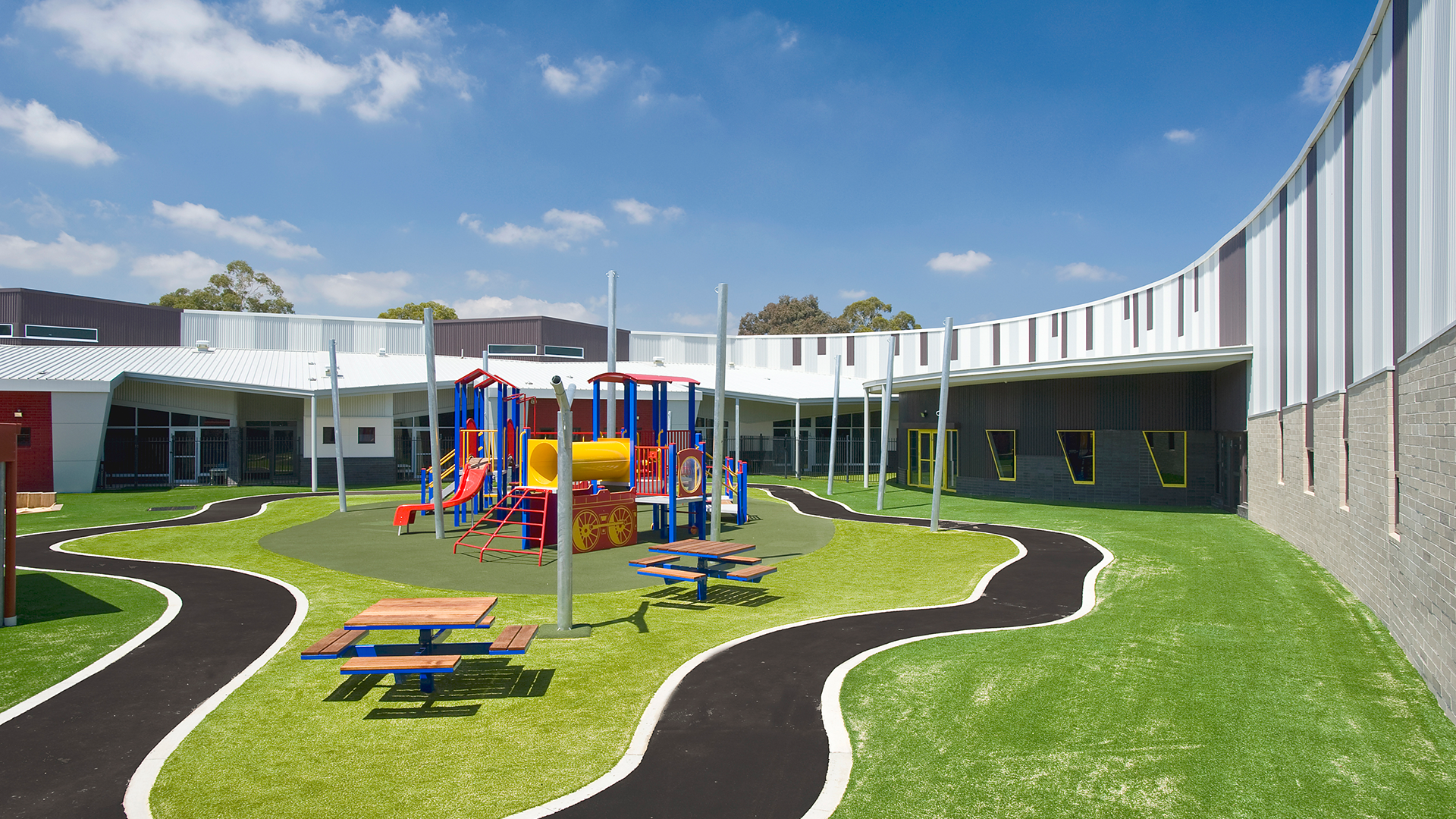
A long and prosperous relationship that features the development of new schools as well as key works for a variety of existing ones. The body of work also includes some industry-leading work within designing for disability, including award-winning purpose built P-12 schools for autistic students.
Projects
Northern School for Autism STEAM
The new purpose built STEAM facility will be an essential addition to the area, and specifically benefit students across a large range of ages, learning skills and behaviours.
It will provide a variety of flexible learning spaces accessible for all students in the school and wider community, enhancing the school’s instructional model and address science, technology, engineering, art and mathematics.
The whole NSA and also the wider community will have access to the building which will also house after school care, and holiday programs.
Warrnambool Special Developmental School
The new school campus has been planned to take advantage of the views and slope toward the Merri River. A central hub and a collection of five pavilions are arranged to create meaningful connecting spaces linked by covered ways.
The hub is accessed directly from the main bus drop-off and contains administration and specialist areas, including a multipurpose space, a training kitchen, music spaces, and an exercise area.
Four of the five pavilions are for learning, providing students with a sense of progression from junior to senior year levels with a range of outdoor play environments.
These offer staff and students opportunities to learn outside and to experience gardens and sensory items whilst protected from winds that blow off of Bass Strait into Warrnambool. The fifth pavilion houses space for therapy and indoor trampolining for the 170 students.
A bicycle traffic school, orchard, numerous play areas with play and exercise equipment, an outdoor eating area for the student run café, and a senior sensory garden all provide direct connection to much of the senior areas as well as the multipurpose hub.
Judith Graley Performing Arts Centre
The Judith Graley Performing Arts Centre is a major landmark project for the Narre Warren South P-12 College, the college community, and groups in the wider Narre Warren South community.
Located in a prominent position at the main entrance to the campus, the building both welcomes and provides a focal point for gatherings, meetings and performances.
The new facility has a 400 seat theatre auditorium, large stage and proscenium, orchestra pit, control room, box office, kiosk, and amenities.
Designed for future flexibility, the seats in the auditorium are fully retractable to provide a large open space with a sprung floor that is suitable for dance and many other activities.
The building will interface with, and connect into, the college’s existing music and creative arts building. A new entry to the College is also proposed to complement the Performing Arts Centre, which comprises new gates, wide promenade pathways, and a future entry arch with signage and a digital signage board.
Northern School for Autism
This project groups the student learning spaces around a central courtyard and provides individual access direct to play for all learning areas. It uses a cut roof edging to allow north sun penetration to all rooms plus covered outdoor learning space.
Learning areas are assembled around strong curved circulation routes that are purposely non-interactive with learning areas to reduce distractions. These routes are defined in the building for students to understand. The building applies the cut edging to the staff/admin areas facing south, enabling staff spaces to be enjoyed as individual spaces.
The building provides an integrated connected group of subschools in a community yet gives all student learning an individual controlled outlook breaking the learning down to calm, small group spaces for 6-8 students.
The design contrasts the perimeter edging to the inner arteries creating a living form. The language of the schools cut façade extends to 3 different streets with a protected inner core space for junior students.
A purpose-built for students with autism, this school groups the student learning spaces around a central courtyard, and provides individual access directly to play for all learning areas.
Overall Winner of the 2013 CEFPI Regional Award. Visit the CEFPI Website and WAN website for more details.
Winner of the 2013 CEFPI Educational Facilities Award for the Australasian Region for New Construction: Entire New School.
Longlisted in the Final 16 of the World Architecture News Awards 2013 – Education Category.
Shortlisted in the 2013 Victorian Architecture Awards – Sustainability Category.








